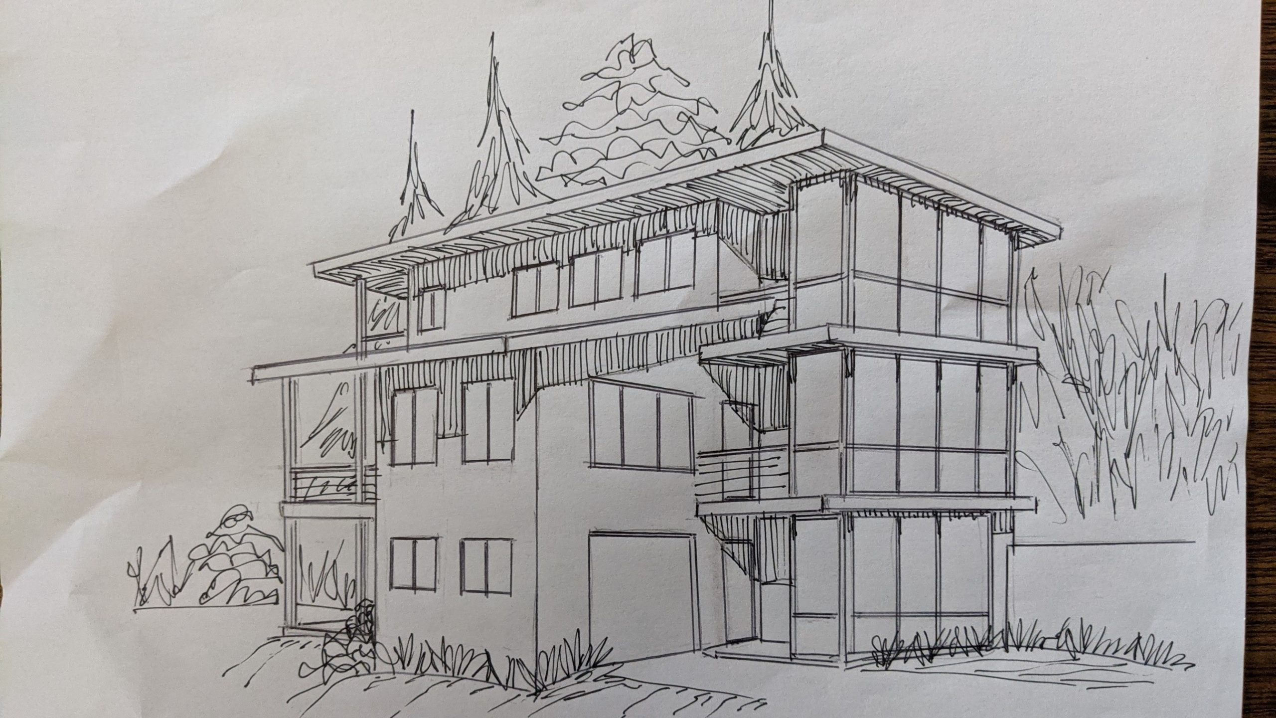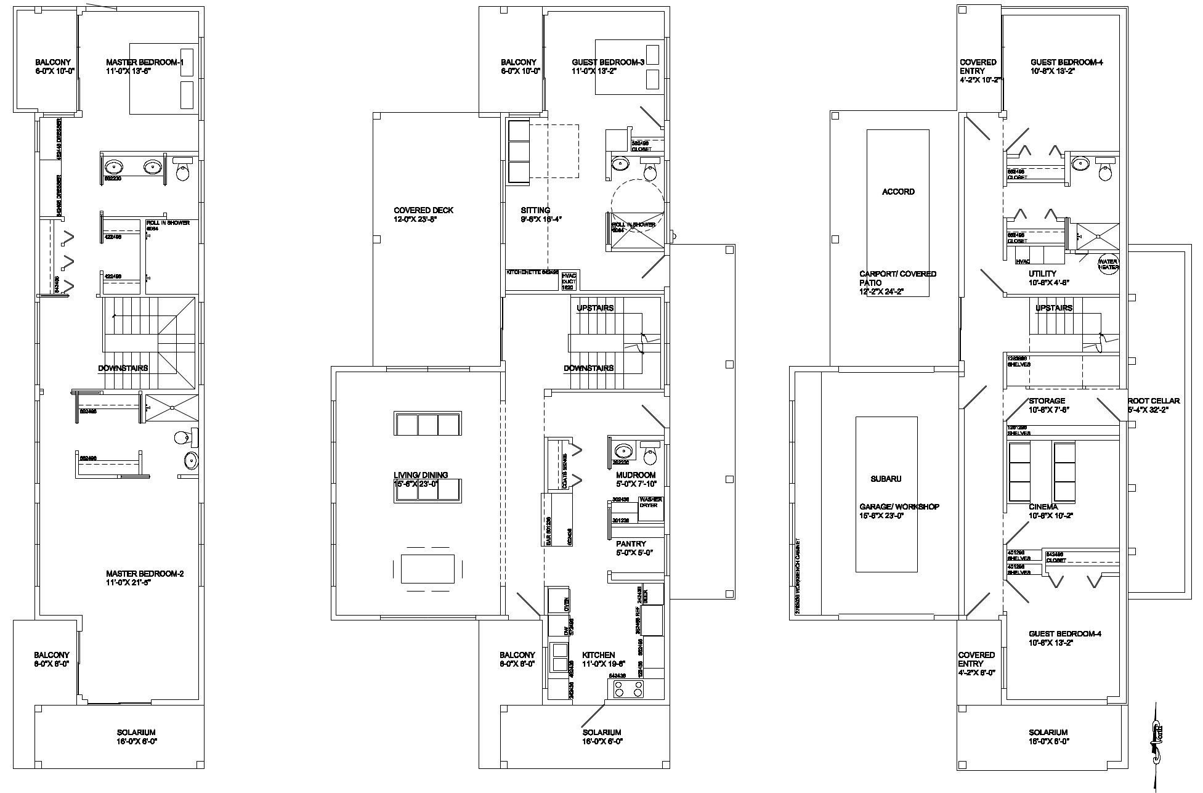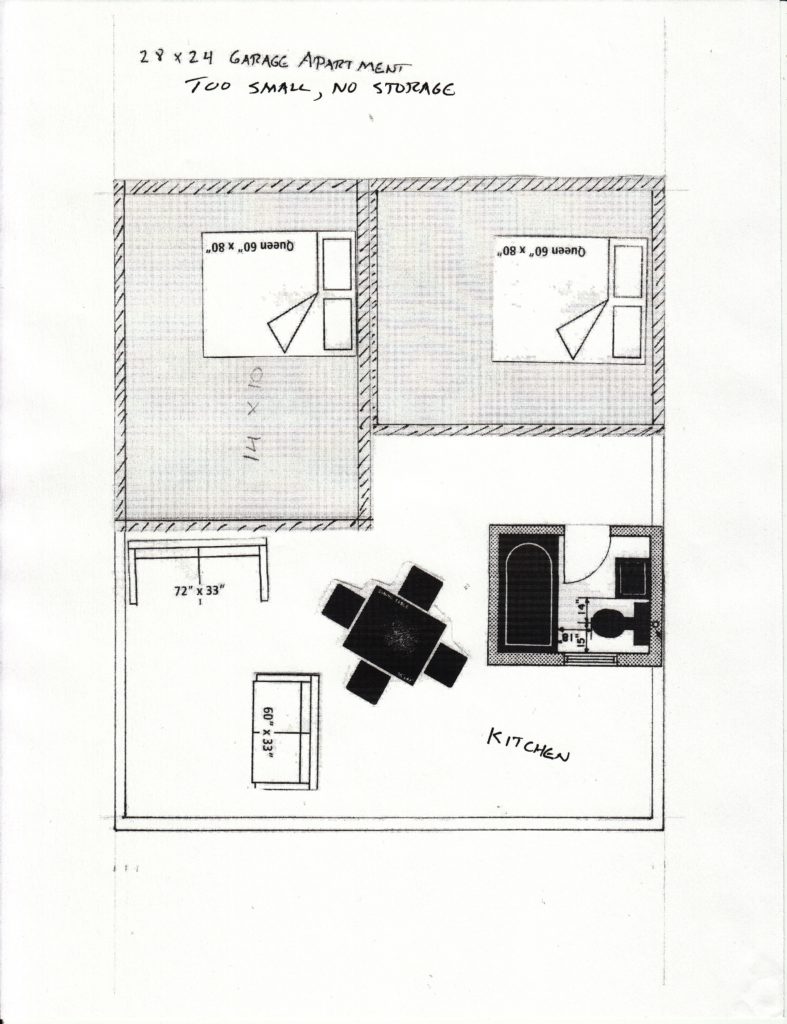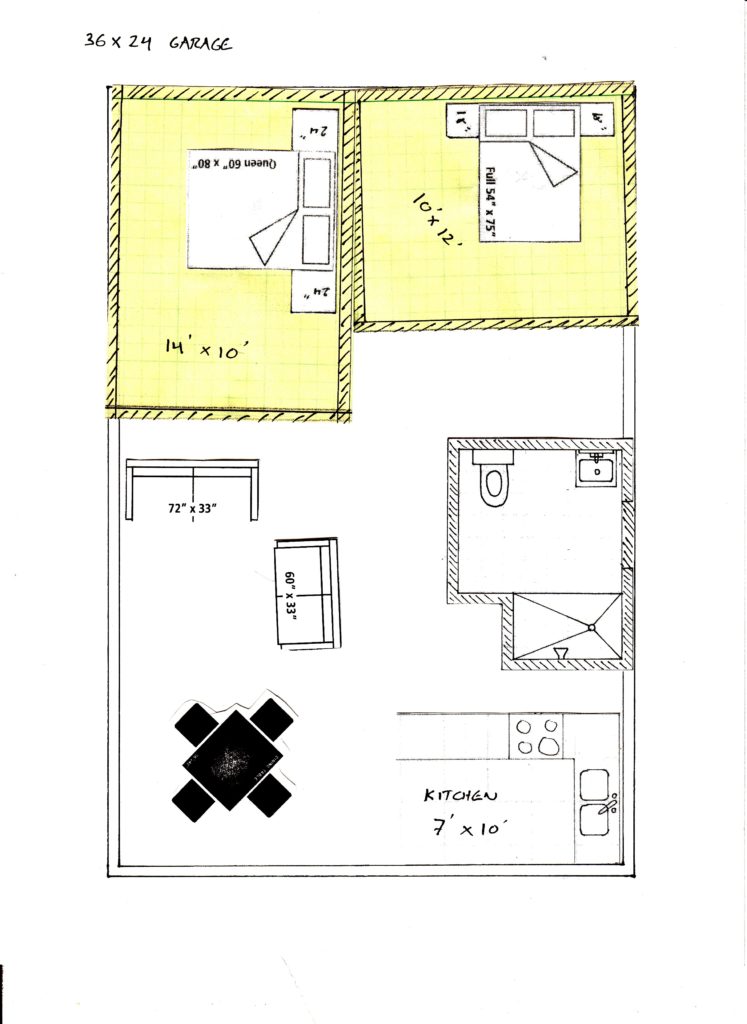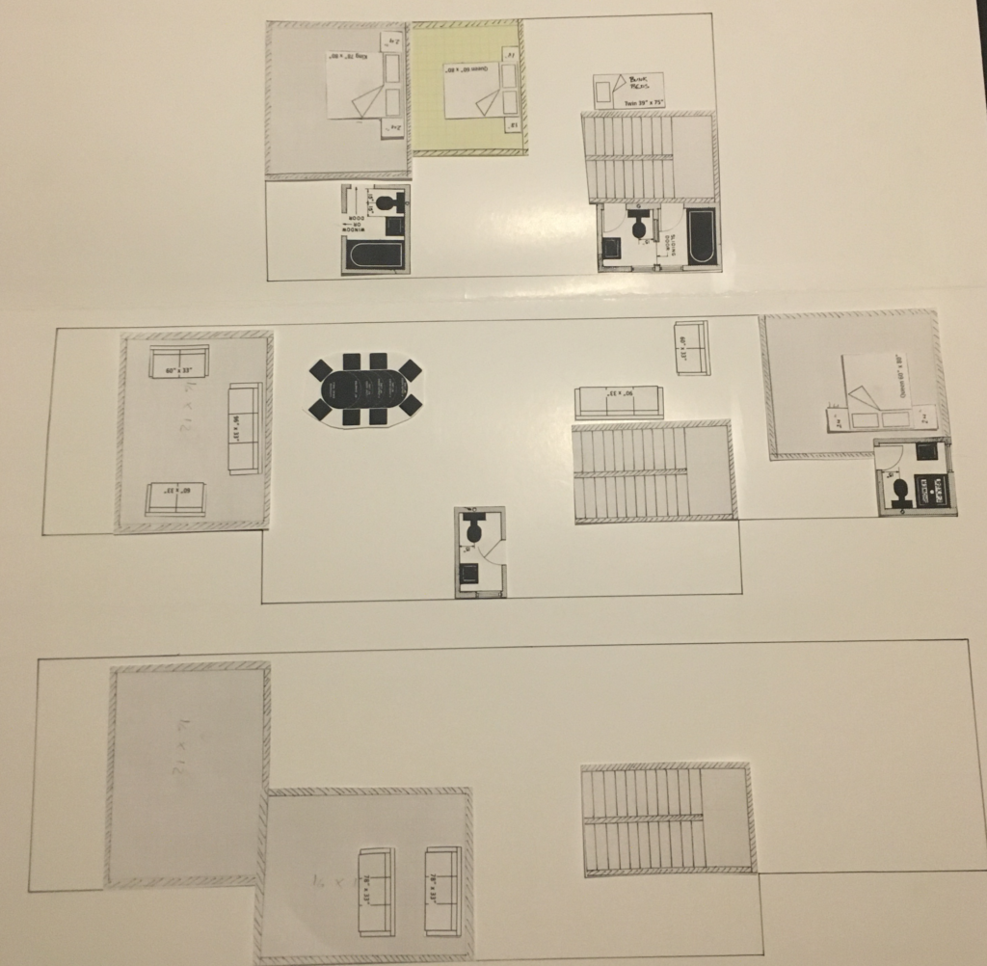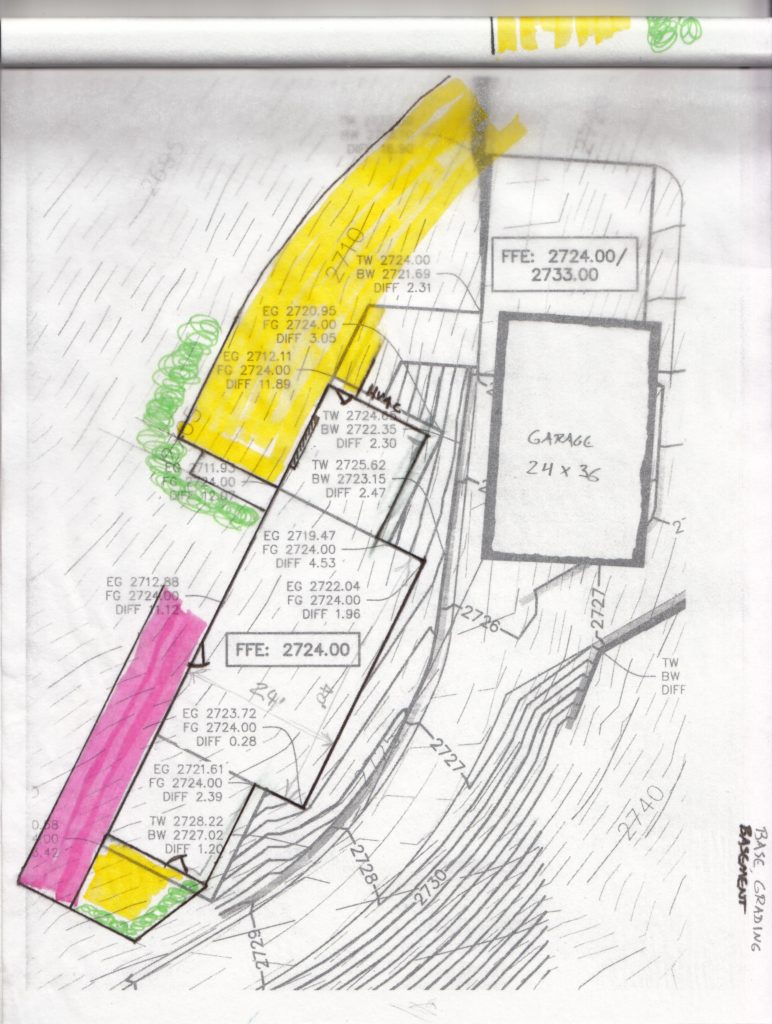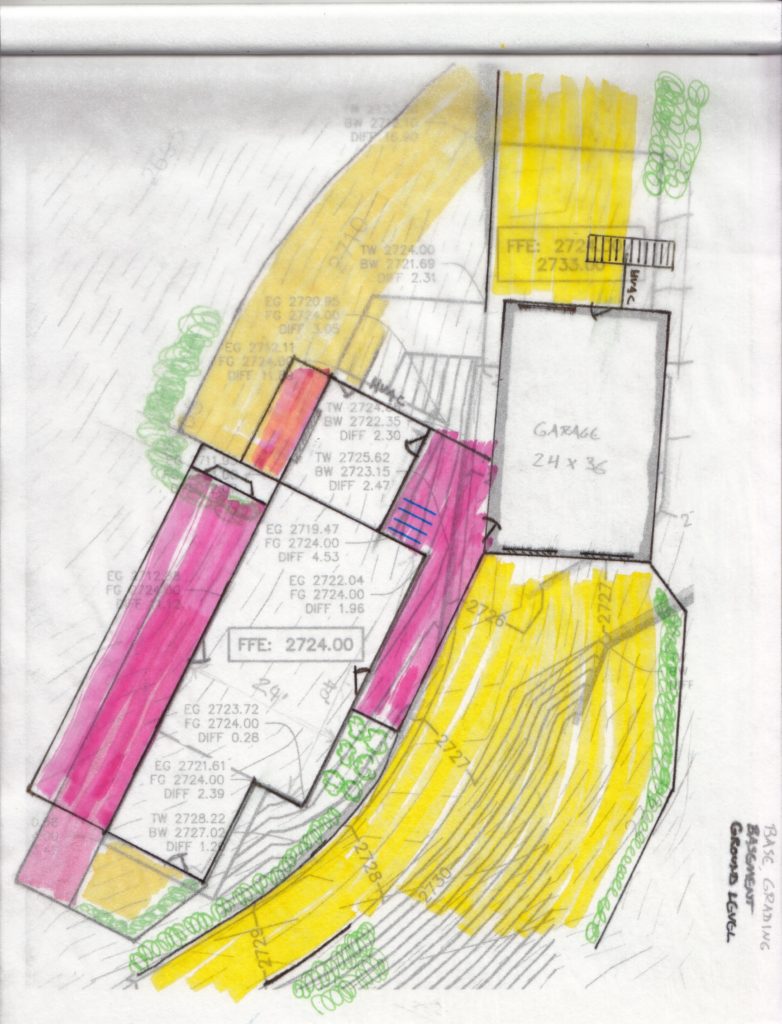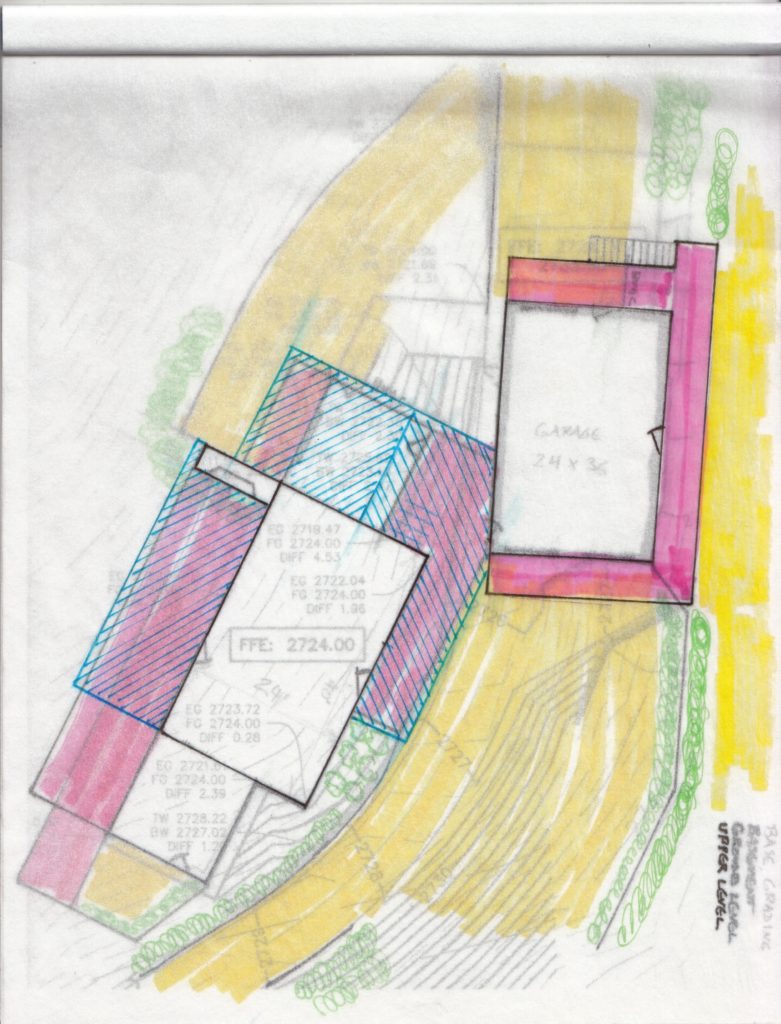And you may find yourself in a beautiful house…
And you may ask yourself, “Well… how did I get here?” — David Byrne
Aug-Nov 2020: Naïve preconceptions
I first found the site in August of 2020. There were a total of 3 available sites on the market that met my criteria: walkable to the town center. When first visiting the site in the summer it wasn’t even obvious from the road where the site was. The pavement stops, there’s a porch swing and picnic table, and just… forest. I stood on what I now know to be the corner and peeked off into the overgrown poison ivy. I hacked my way down what seemed to be an old dirt road down the center of what I thought was the property. I hoped there would be a view in the winter. The neighborhood is great, much of it built in the 60’s with large lots and a mixture of all sorts of homes. I thought this site had real potential.
In terms of due diligence I first spoke to a local builder that the realtor recommended. He met me at the site and confirmed that it was steep, but buildable and that there was a good home site right below the drive. I made my offer and got under contract. I brought out a mountain road builder that I’ve worked with in the past to consult on the site. He assured me that it was buildable, gave his impression that it was a “gem” and if he had to rate it, that it was an 8/10.
What about the other 2 lots? One was right around the corner. My consulting road builder gave it a 0/10 and told me he would’t build on it if given it for free. The other was actually 2 lots that if put together would have been okay… if you’d wanted to pay their exorbitant prices and be right in the middle of a rather “Stepford Wives”neighborhood which would judge your every move.
So this is my site if for no other reason than the process of elimination. I closed and the only concept of a home I had at time of closing was that it would be below the drive, and that I’d unfortunately have to pump the sewage uphill to the town sanitary sewer. Not something I wanted to do, but a reasonable compromise for what I hoped was a great location.
Dec 2020-Feb 2021: If I build above the drive I won’t have to pump sewage
Even before closing I began searching for professionals to help me design a home. My initial short list included a “home designer” who made it clear he was not an architect but had designed and built a dozen or so very energy-efficient homes in the mountains even further to the west. I liked this guy, he came out to the site and we had a good conversation. He happily sent me a reference set of plans for a recent design. I found a few obvious errors in his drawings but his CAD work seemed competent. I visited and toured two of the homes he had designed and spoke to the owners. His aesthetic was modern and simple — focused around gathering lots of ambient light for passive solar. The people living in his homes liked them, only they warned me that they were expensive to build and that the framers at times didn’t understand how to do what the designer wanted.
The big concept which he promised was that instead of building down below the drive where I had assumed the home site was, we could build above the drive with a finished floor elevation of 2730′ and use gravity to drain to the sanitary sewer. We would also bring in another drive from the road that would give us an option to have a “front door” one level up above the garage. That was a concept I had to explore further, I trust gravity far more than I trust pumps and I loved the idea of two different approaches to the house. One for private use, one for public use. I decided to sign up for an initial engagement to produce a set of floor plans and elevation sketches.
In the meantime my search for a civil engineer had been yielding results. After several who didn’t call me back or told me that my project was too small I did find one who liked the idea and promised to put me on his waiting list, expected wait time of a few months. I told the home designer that I was going to be engaging a civil engineer due to the steepness of the site and that he might want to hold off until I got an approved footprint. His response was that it was my choice if I wanted to use an engineer (?) but that he understood how to build houses in the mountains and he took the topography into consideration. Okay. I’d already paid my deposit, might as well see what this yields even if that was a bit ominous. The interview process went fairly well, good questions were asked and I feel our views were taken into consideration.
The designs did get delivered. They were over a month late, but I feel that I got an aesthetically pleasing home design that really did take into account our needs and requirements.
Around this time I got the initial analysis back from the civil engineer about the concept of building above the drive. He did manage to fit a maximum of 15×30′ footprint up above the drive with the caveats that it would require about $75k in retaining walls, and extend not only across the setback but onto the neighbor’s property. The sewer could indeed be run without a pump but it would be a complex run, estimated at $10k plus and requiring very careful grading.
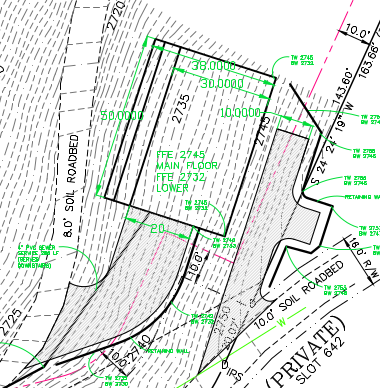
When asked for his footprint dimensions so I could compare with the civil’s footprint, the home designer told me I should print out his design and measure it with a ruler (??). I still don’t know exactly how large a footprint his home would take to build, but significantly larger than the 15×30′ which the engineer gave me. Other problems with the design:
- The northwest corner would require over 6′ of fill. I prefer not to deal with the logistics of building on fill wherever possible.
- Only 1 car garage, the other got a covered carport with a strange northern driveway.
- The northern driveway would require an insane slope to connect to the main drive.
- Not nearly enough unprogrammed space in the basement for my tastes.
- I like the solarium idea, but three stories of them seems a bit much.
I think that the whole concept of building above the drive remains intriguing, but it would need to be cost-effective and above all not ugly. Especially with the retaining walls I feel like this concept is fighting the topography, not working with it.
Jan-Mar 2021: Other brief diversions
I did actually investigate, narrow down, and make contact with a number of AIA architects from the nearest city. Most architects around here feature exclusively McMansions on their portfolios, sometimes with the addition of a McChateau or two for diversity. There aren’t many who build structures that I would call attractive but there are a few who feature normal middle-class homes on their websites. After getting down to a short list of two, one never picked up the phone or called me back so I was left with a single architect I wanted to talk with.
She was actually my first choice due to recommendations by my road builder and also my efficiency consultants. I asked her if she’d like to see the site, she offered me an indoor meeting at her office or a zoom consult instead. Due to the pandemic I chose zoom. During the few weeks it took to get a spot on her calendar, she adjusted her date of availability for new work back multiple times and by several months each time. This didn’t bode well in terms of her being able to plan well or stick to a schedule. When we finally did talk it was obvious that she didn’t know her cardinal directions (she got east and west confused multiple times) or how to read a topo. In the end I decided that we weren’t going to be a good match for each other on this project.
I also got a recommendation for another local “home designer”. I toured one of his designs, and liked it. When I called him he said he was quite busy but immediately put me on his calendar for a site visit. When we met he quickly sketched out for me on a piece of paper the house he saw fitting in there. Nothing that indicated he’d listened to what I wanted, no attempt to fit into the landscape. Just a rectangle with a deck off the back, a few bedrooms upstairs, and dormers over the windows. Very traditional, very much not me. I thanked him for his time.
Mar – Apr 2021: Start with the engineer, build below the drive
I decided to take it back to the beginning. Just use the obvious home site below the drive, even if it did need a pump for the sewage. Rather than having the engineer tell me a given design wouldn’t work, how about I ask the engineer for the biggest footprint I could build below the drive? He came back with a 24×40′ rectangle, and suggested I put the garage in the middle of the existing drive since there was no other flat spot. That could work actually: I could put an ADU above the garage and build that first. I could put another garage door on the back of the garage so the remainder of the road isn’t closed off. We could live above the garage while building the main house, and after the experience of building the garage/ADU my building skills would be much better. It’s just that 960 sq ft is a bit small. I suggested a couple of Tetris-style permutations for getting a little more space and we ended up with a 24×40′ rectangle that also has 18×18′ bump-outs to the north and south.
I took this footprint and worked up a few designs. I made outlines at 1/4″=1′ and played “paper dolls” with some furniture cutouts to make sure everything would fit. I tried making actual floor plans, sort of succeeded with the garage apartment, but gave up when it came to the main house. I have newfound respect for skill require to make a good floor plan, it’s hard to make all the corners work and have good hallways, bathrooms, closets, etc. I can’t say I accomplished that, but I did insure that the footprint was big enough and would work for what I wanted.
I knew that it would fit, I knew that somebody with some skills could make a floor plan, but what would the exterior of this house look like? How would the two structures relate to each other? What would the breezeway look like, would it hold bicycles? How would the roof lines come together? I think I’m fairly good at 3d visualization but there were details and aspects I just couldn’t picture accurately in my mind’s eye.
In designing things in the past I’ve come to appreciate the value of making a first pass design that is just completely straightforward. Don’t do anything fancy, just go for the simplest design that works. Doing this yielded an exterior design that functionally held everything and offered great flow between the spaces.
I could have built this house. I still think that the spaces on the inside would have worked very well and there would have been good flow between them. The views would have been great. I probably could have worked on some of the parts which are a bit ugly. Maybe I could have gotten a decent facade on the garage so that first thing you see coming down the drive is relatively attractive. I might come back to this.
This design has a number of problems though:
- It’s quite traditional and would be difficult to make attractive
- The parking area would feel like a valley between two different 2 story buildings and a retaining wall
- It still requires enormous amounts of retaining walls to make the parking area
- It’s really big and ends up being more square footage than I really want
May 2021 – Present: Earth sheltered!
Anybody who has ever talked about houses with me over the last 25 years or so probably knows that I have a thing for underground houses. People tend to use the term “earth sheltered” to try to convey something different other than a hole in the ground.
Why wouldn’t I build this home as the dream earth sheltered home I’ve wanted for decades? Why indeed, that’s a great question. Perhaps it was that the site wasn’t exactly perfect. It didn’t have such a great southern slope, it didn’t have the approach from the high side that I’ve always envisioned. But what site is perfect, and what does that even mean?

