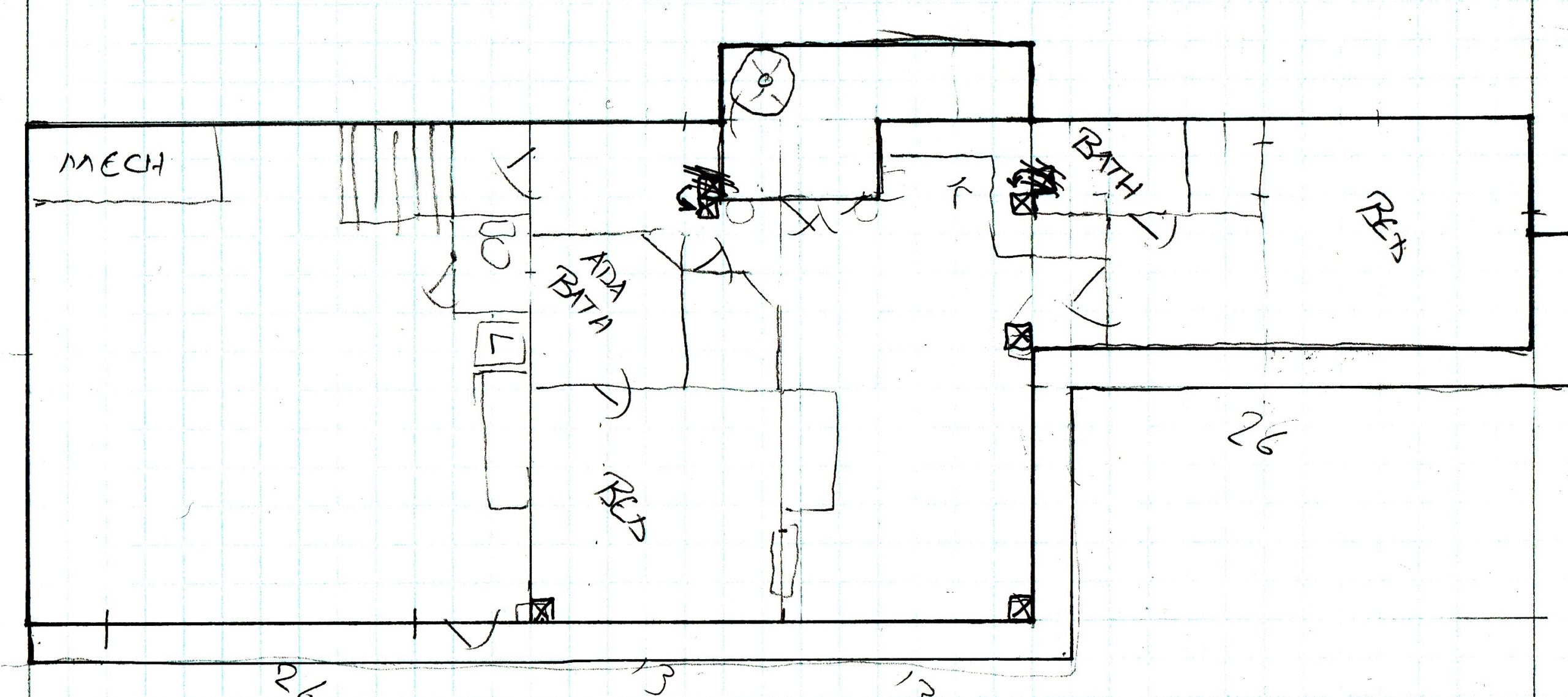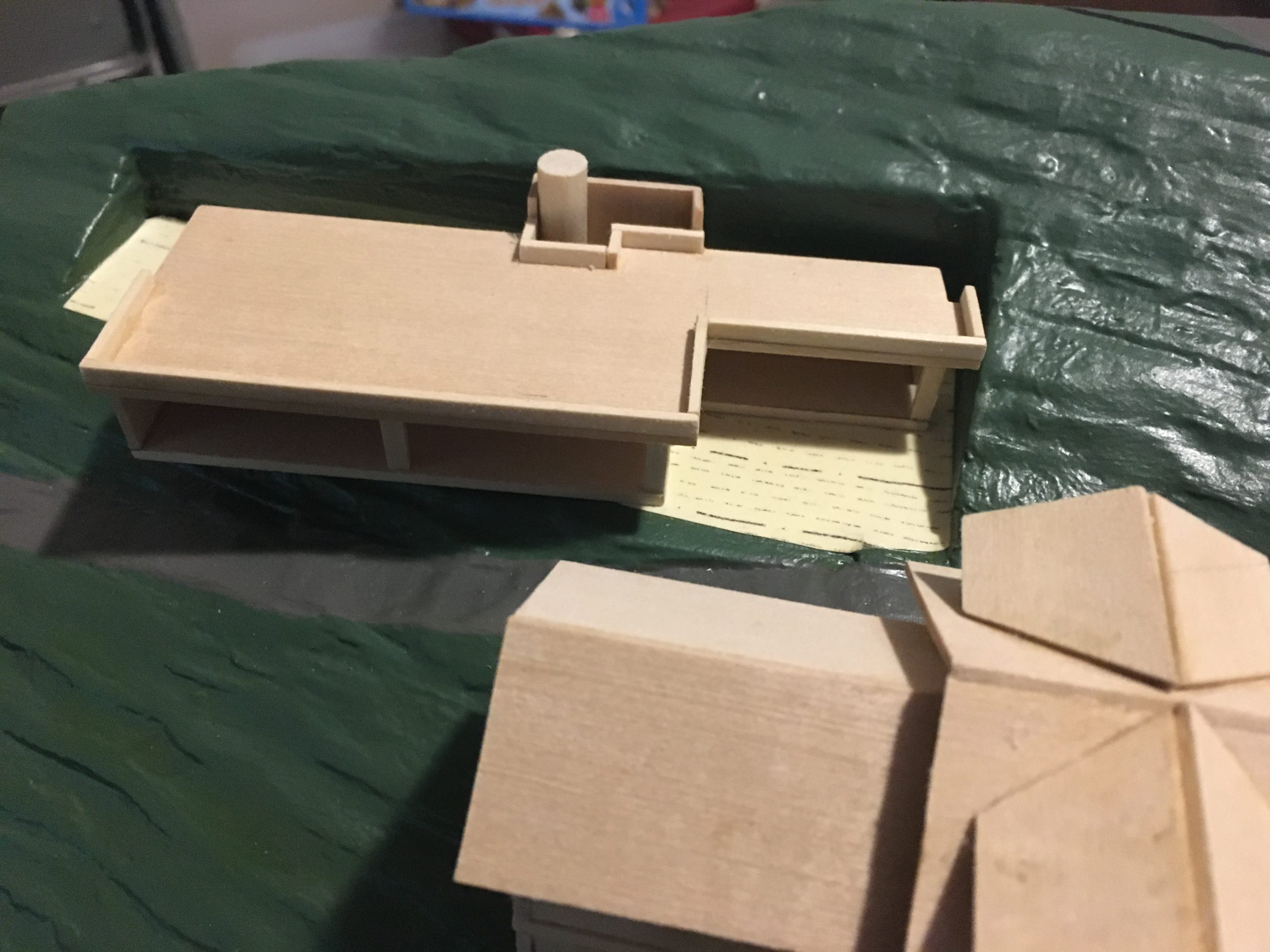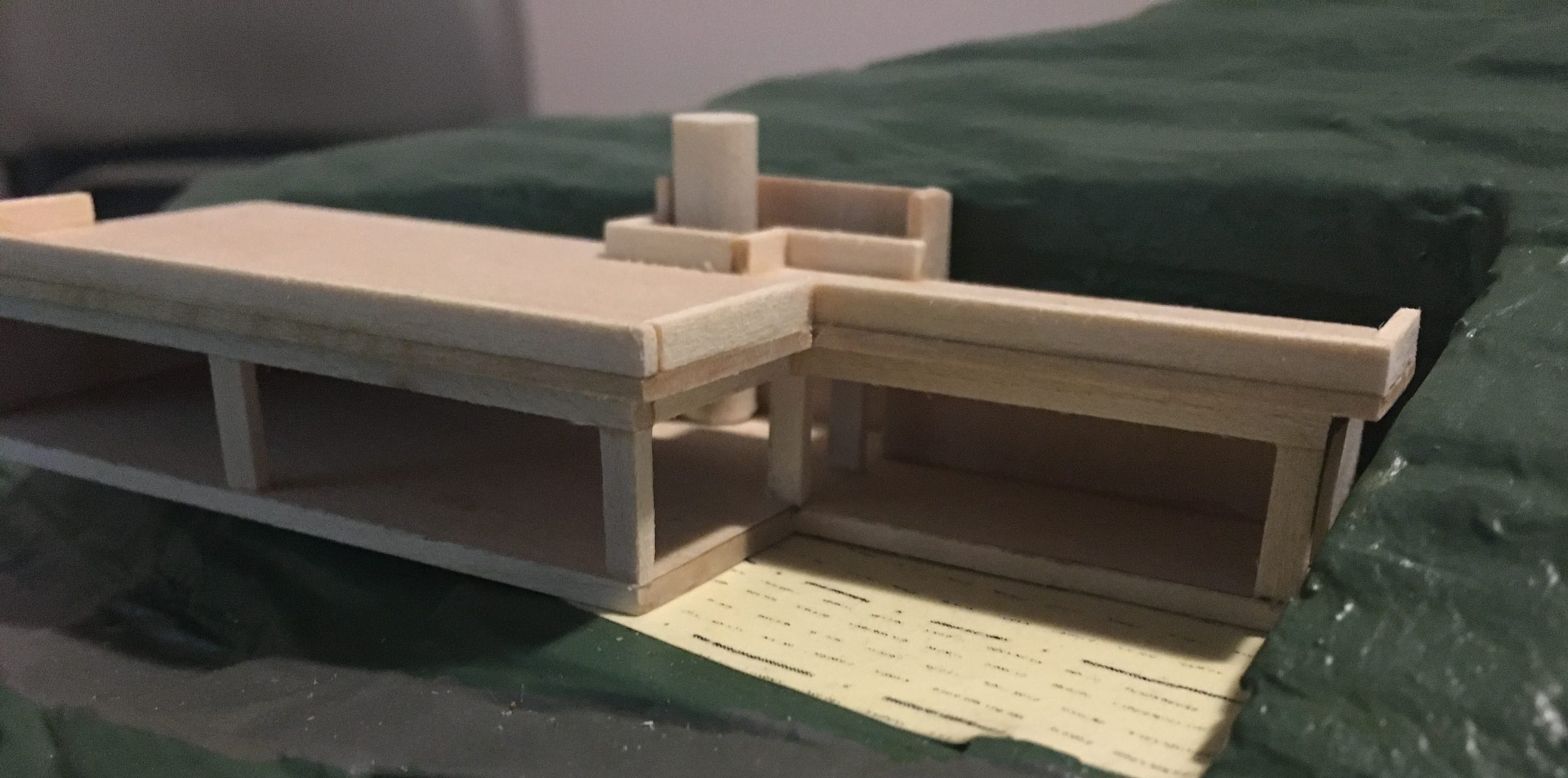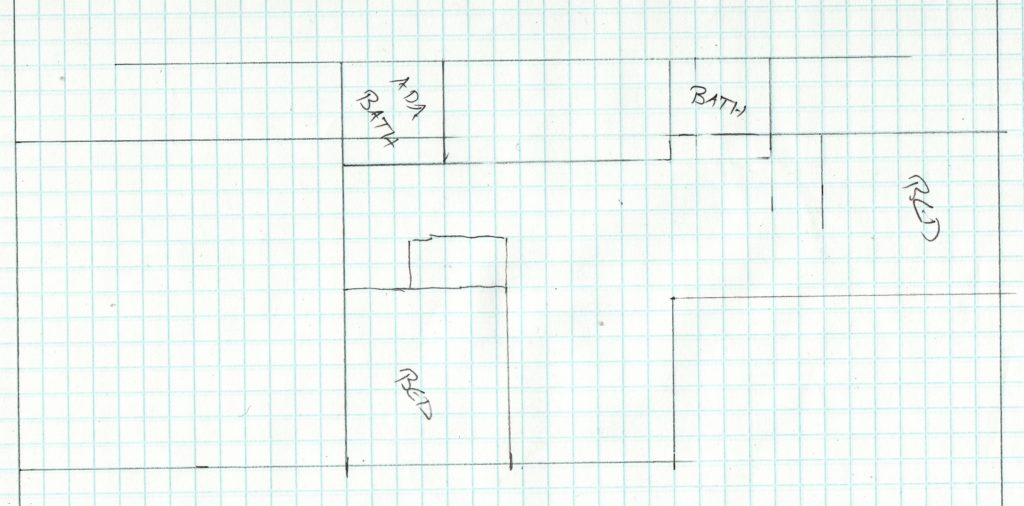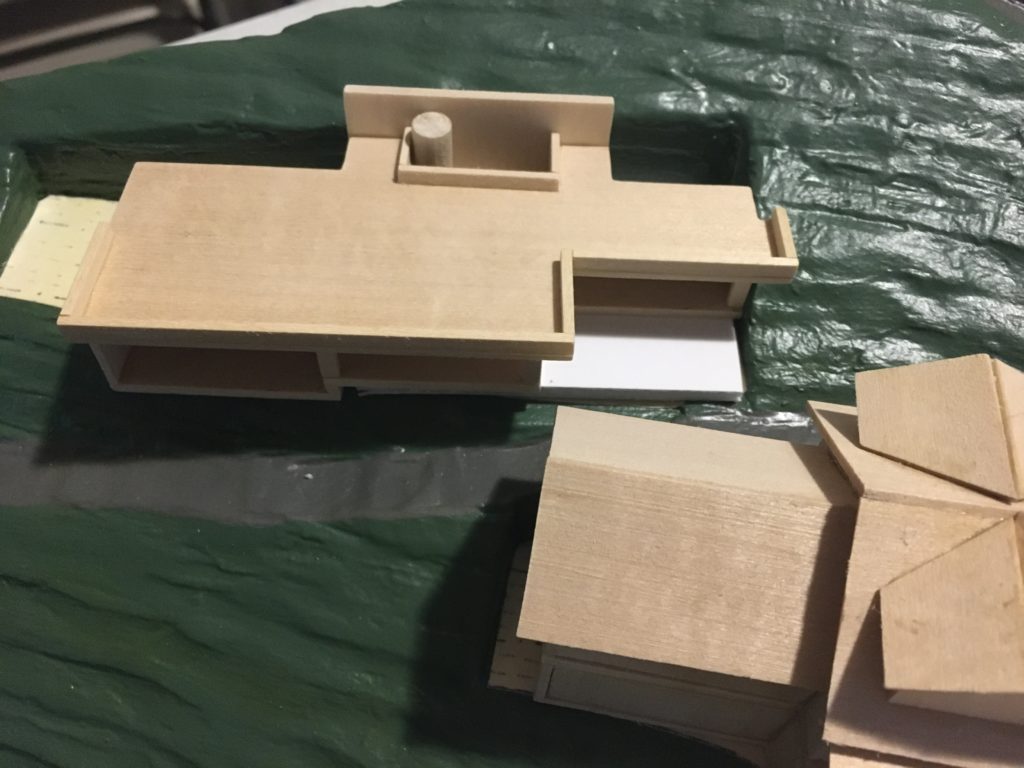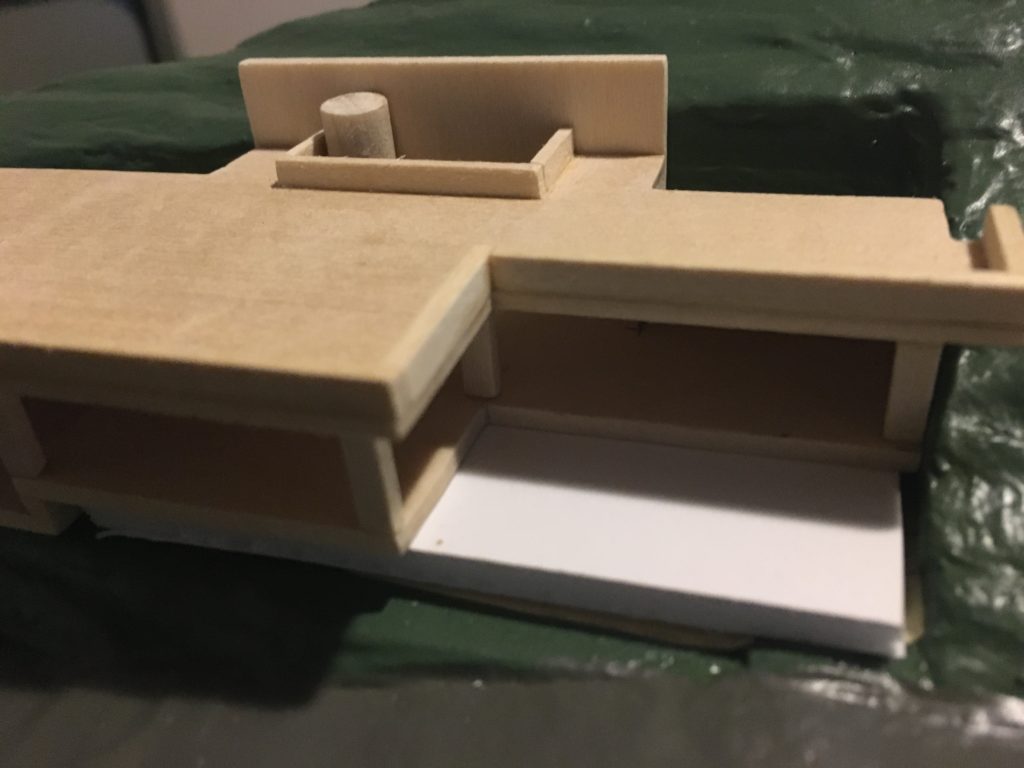Starting with a schematic design from Valenti:
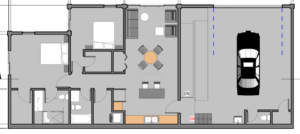
I’m really happy with this schematic design as a first pass. It proves that the concept is viable, and it shows that we are approximately on the mark with the size. There are a number of things I would like to change:
- The southern wing which houses bedroom 2 is wider than I prefer and encroaches on the motorcourt for the main house more than I would like. It is also not as long as it could be, meaning there is an opportunity to get the same square footage in a different configuration while keeping more maneuvering room for cars.
- The skylight is right in the middle of the roof slab which is already spanning 28′. I don’t know how to build this without interior supports which I’d like to avoid. I’d like to try using a “light well” at the back / eastern edge with a load bearing beam to support the back edge of the roof slab to get light into the back of the building.
- Having the two bedrooms on the southern end is getting lots of light into the bedrooms, but I don’t feel that is a priority. I want to make sure that the prime locations in terms of lighting include the sitting area. This is where I anticipate spending the most time during the daylight hours. To accomplish this I’d like to swap bedroom 1 and the living area.
- There is no obvious opportunity for ingress / egress into the main living area other than the garage. The garage is not “the garage for the ADU”, rather it is a garage and general utility space for the entire site which might possibly have several roles over the life cycle of the site. Occupants of the ADU will probably park in the motor court or along the driveway rather than in the garage.
With all of these changes in mind I have made 2 amateur rough passes at schematic designs which try to meet these goals. Both of these have a light well at the back edge, and both of them tentatively include a spiral staircase up to the roof.
Design 1 has a “keyhole” shaped opening for the light well. This echoes the overall shape of the building, and seems to offer really good space usage.
There are some thing I like and dislike about this design 1:
- The light well does bring light into the back of the house, and I really like how it can allow windows above the kitchen counter, as well as how you can see it from the entire southeast corner (where the main entry is assumed to be).
- I really like the configuration of the southern wing which houses bedroom 2. It works as a bedroom, and it could work in phase 2 as an office or customer-facing business. It allows much more maneuvering and parking space in the motor court.
- Light well is quite small. Especially once a spiral staircase is added there is not a lot of room. It doesn’t allow that much light in, nor much room for living (a cafe table and chairs might be nice).
- Laundry, 1/2 bath, and storage and mechanical are all moved into the garage. This could work if necessary but is undesirable. I prefer to try to find a way to work them back inside the main living are.
- Entry into bedroom 1 through the closet is a hack. Cutting the corner off the ADA bath and closet is also a hack. Can be improved. This tells me we probably need a smidge more square footage in the living area.
I made a second pass, design 2. I tried to remedy the shortcomings of design 1 by:
- Increasing the size of the light well and making a rectangle.
- Making the back wall of the building a large retaining wall which holds back much more earth. This allows lower parapet walls along the southern edge of the light well allowing more light and a shallower well on all but the eastern side.
- Moving the two bathrooms into the bump-out area. Now they are directly north and south of the light well, this will be nice for windows in the bathrooms. Light and ventilation, maybe even egress if desired. This also gives much more square footage in the living area, as well as the southern wing now that the bathrooms are out.
I do like how the big retaining wall at the back allows lower parapet walls on the other 3 sides of the light well. I did not take this schematic design very far because I quickly ran into the limits of my abilities to make use of the space. There is certainly now enough space to make a better design, I’m just not the person to do it. It’s also not clear if pushing back even further into the hill is really an attractive option, and if we do push back further whether it’s good to do via a “bump-out” in the middle of the wall or running the entire width.
