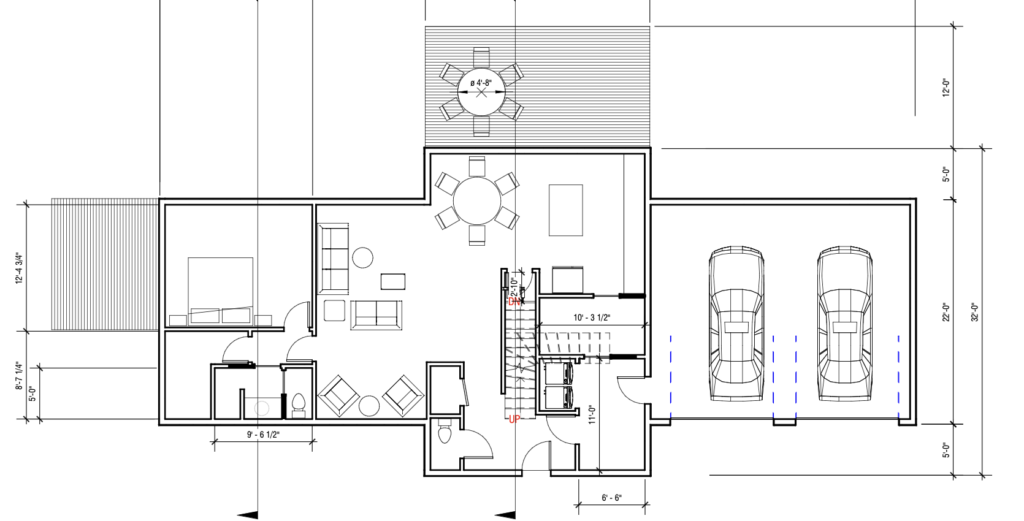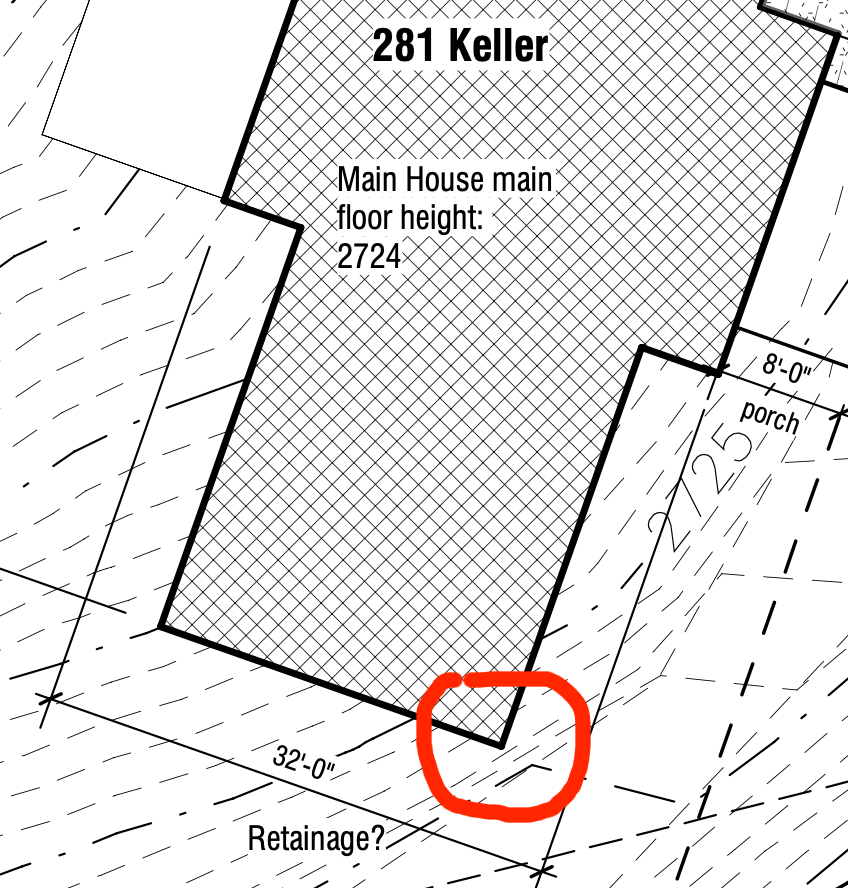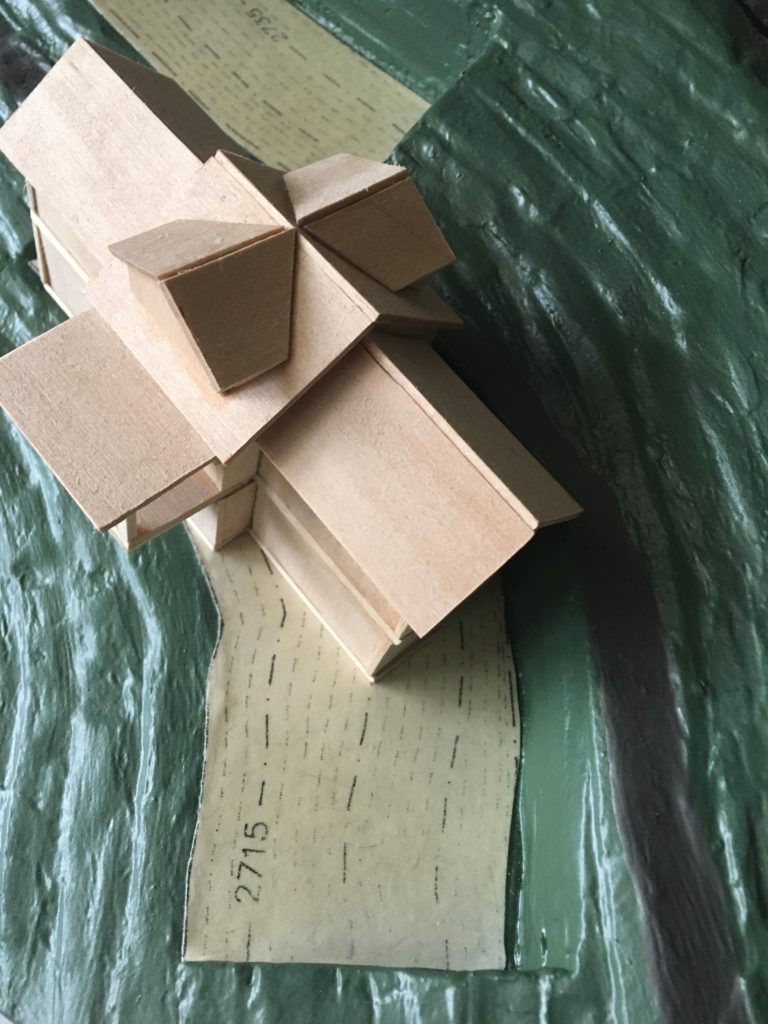DADU has come along to a good point and the site plan is solid, it’s time to look at the main house again. Rev 1 was a really good start, there are a lot of things I really like about it. I think the northern end is much more solid than the rest. Garage is good, the “back of house” portion around the entrances, laundry, pantry, etc. is exactly what we want.

The biggest area that needs work is the the southeast corner, this I believe will drive us to modify the basic footprint. This corner comes very close to the driveway, and at that point the driveway is substantially above the FFE of the main floor (2730 vs 2724) creating a very awkward corner where we have questions about how to drain, how to handle the grade being way above the floor, and a roof which is almost down at driveway level.

Overall:
- Improve this problematic southeast corner
- Prefer brick exterior
- Prefer lower pitch roofs
- Suggest abandoning symmetry north/south
Main Floor:
- Area around dining table feels cramped, a bit more square footage in this area would be nice
- Secondary seating area near the front door is extraneous, could find better purpose for this space
- Eliminate deck off MBR on south side
- Back deck on west side should be substantially larger (room for dining area and sitting area), have outdoor fireplace on northern side
- Take another pass on master bedroom, ideally work in a second staircase down to basement if possible
- Would be nice to pull front porch back from CAL a few feet to not cramp the motor court / driveway area
Upstairs:
- Modify to get us 2 full bedrooms (probably adding some square footage)
- One bedroom can be rather small (twin / bunk bed sized), other should be queen sized, both need egress and closet
Basement:
- Garage door on north wall (will require ramp to access)
- Remainder of basement programming can be deferred until main floor is worked out, just follow the rule of “the more basement square footage the better”
As a reminder, there is plenty of room to the southwest to extend the footprint out.
