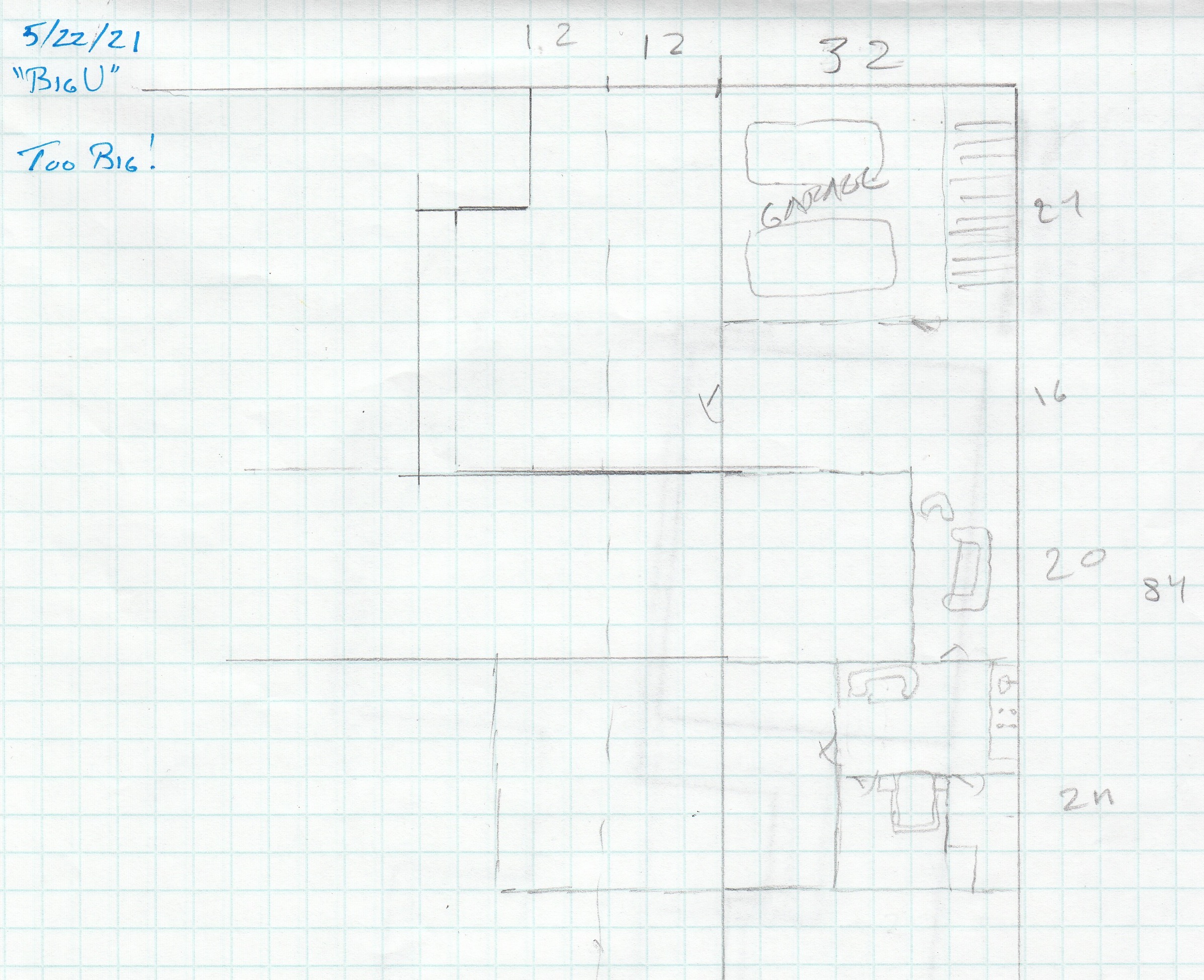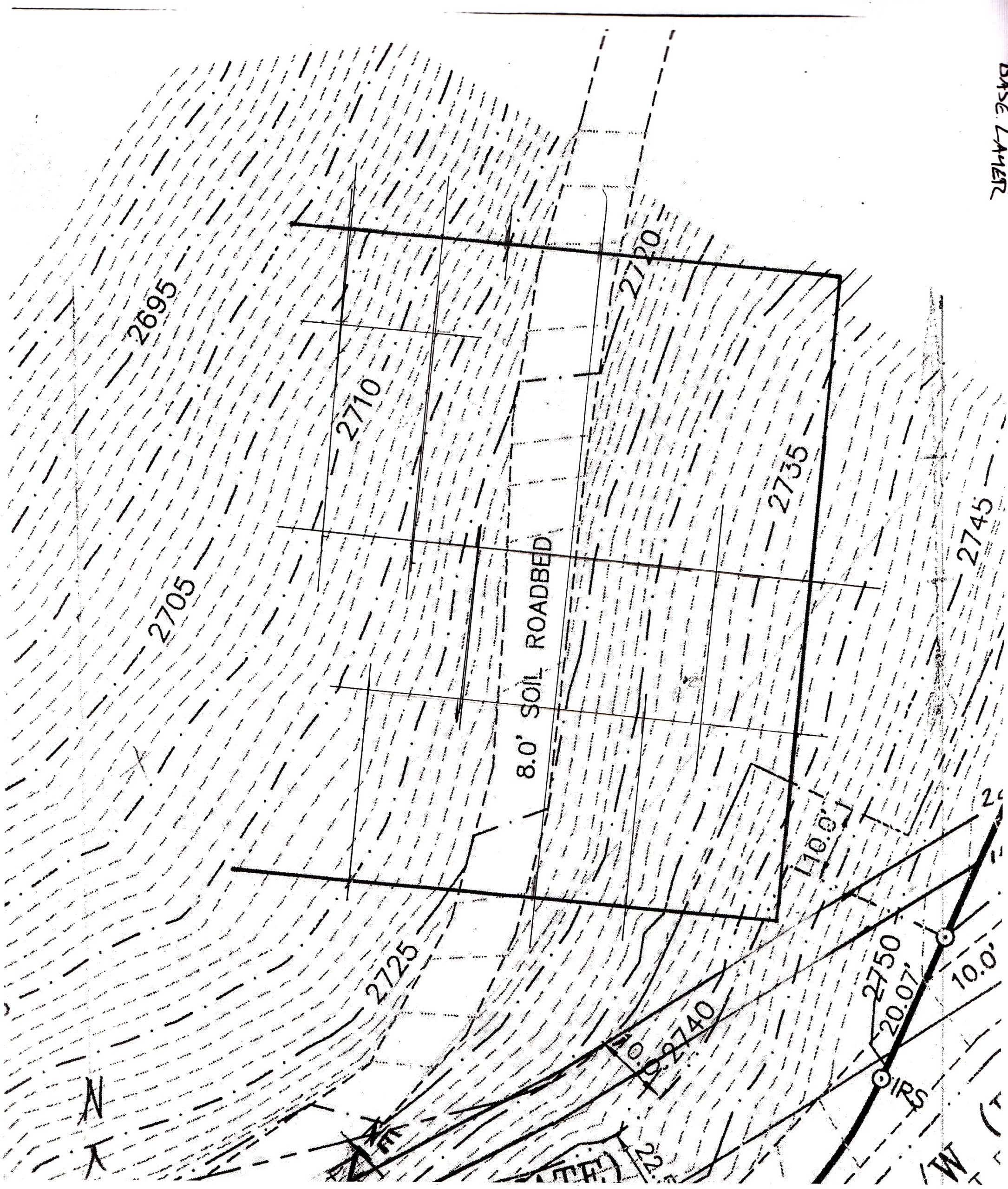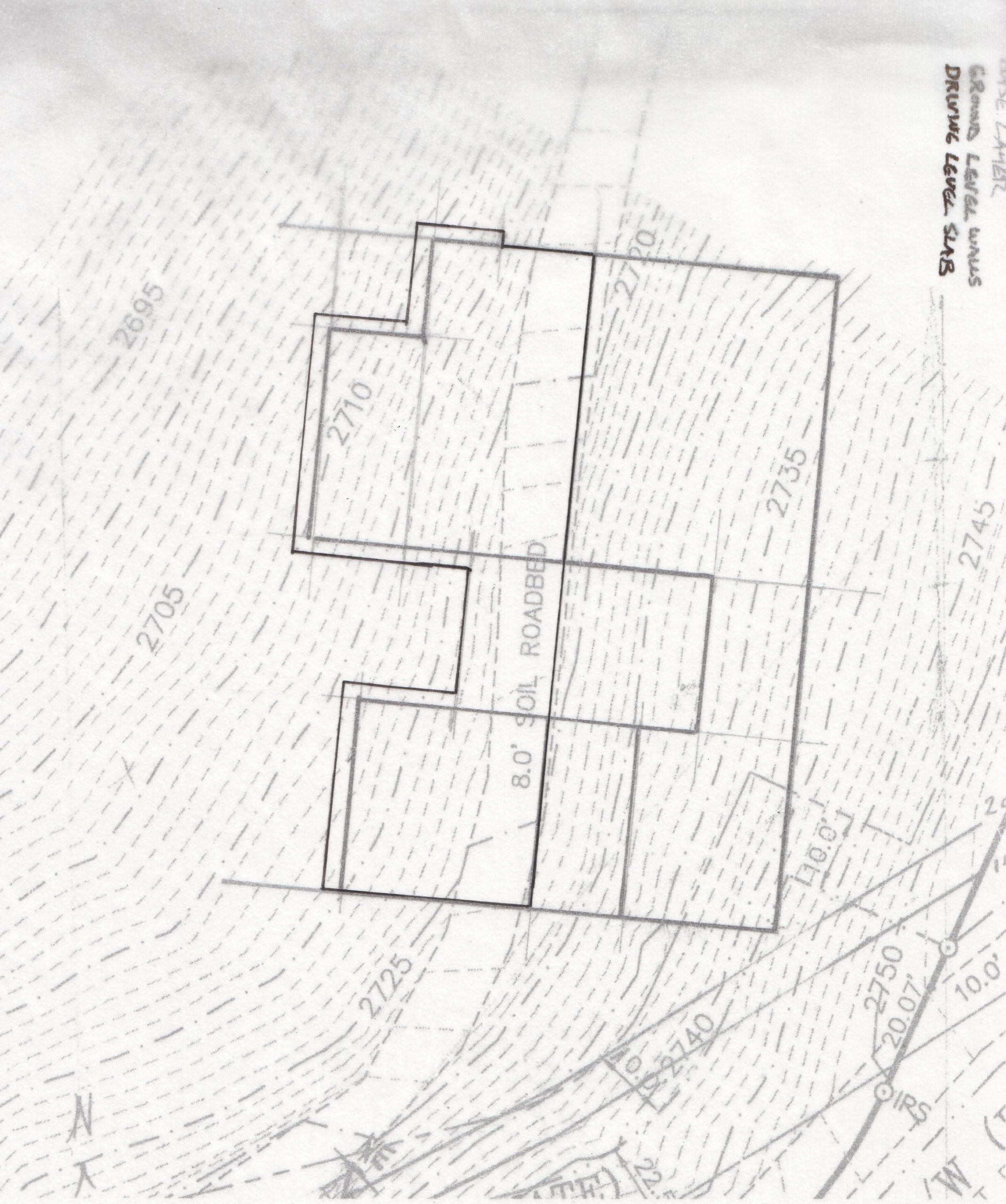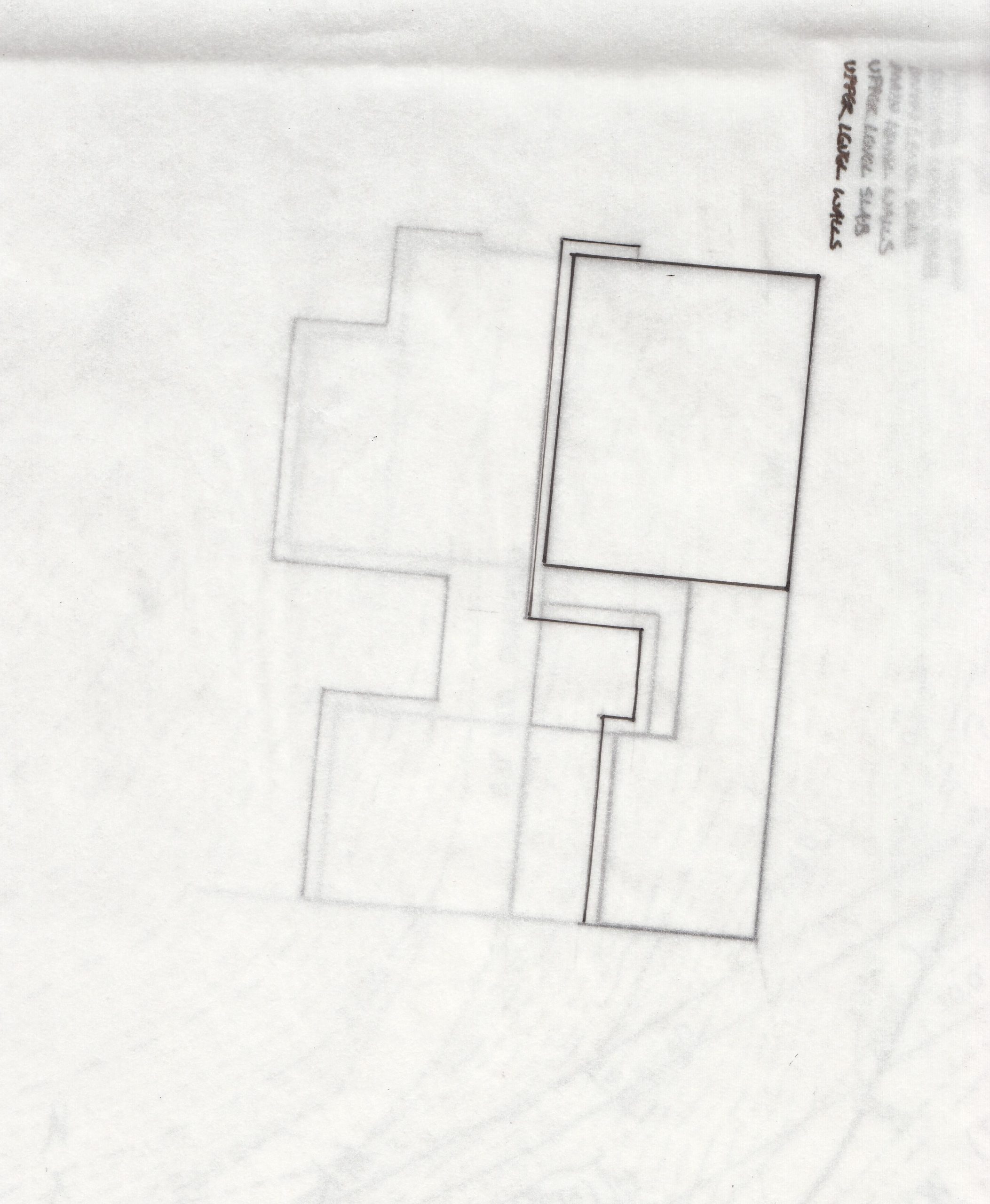The “most basic” underground house was just a rough concept. I didn’t start with any idea of which space would be in any given part of the structure. When I started sketching out a rough floor plan concept of the main level it looked promising enough to make it worth fleshing out.
I’m fairly happy with the main level. It seems to work. It gives me the basic spaces I want on a main level: public, garage, MIL suite with parking out front. The flow goes well between them. I think I can bring in the size of the MIL suite a bit but otherwise I think it’s good.
Upper story I realized is too big as I was outlining it. It would be nice to have 2 bedrooms up there (C suite + guest) but 24’x40′ is more like 3 bedrooms. Just too big.
The lower level is where it gets crazy. Master suite can go down there, plus all the stuff in the D suite. I also said I wanted a lot of unprogrammed basement space. I mean it, I want a lot of space but this is just a crazy amount of space.
Overall I continue to think this concept has legs. The courtyard really seems like it works and I really like it. It gives plenty of rooms western views, and adds southern exposure to pick up some sun.
Time for another revision. Same basic idea but pared back in size.







