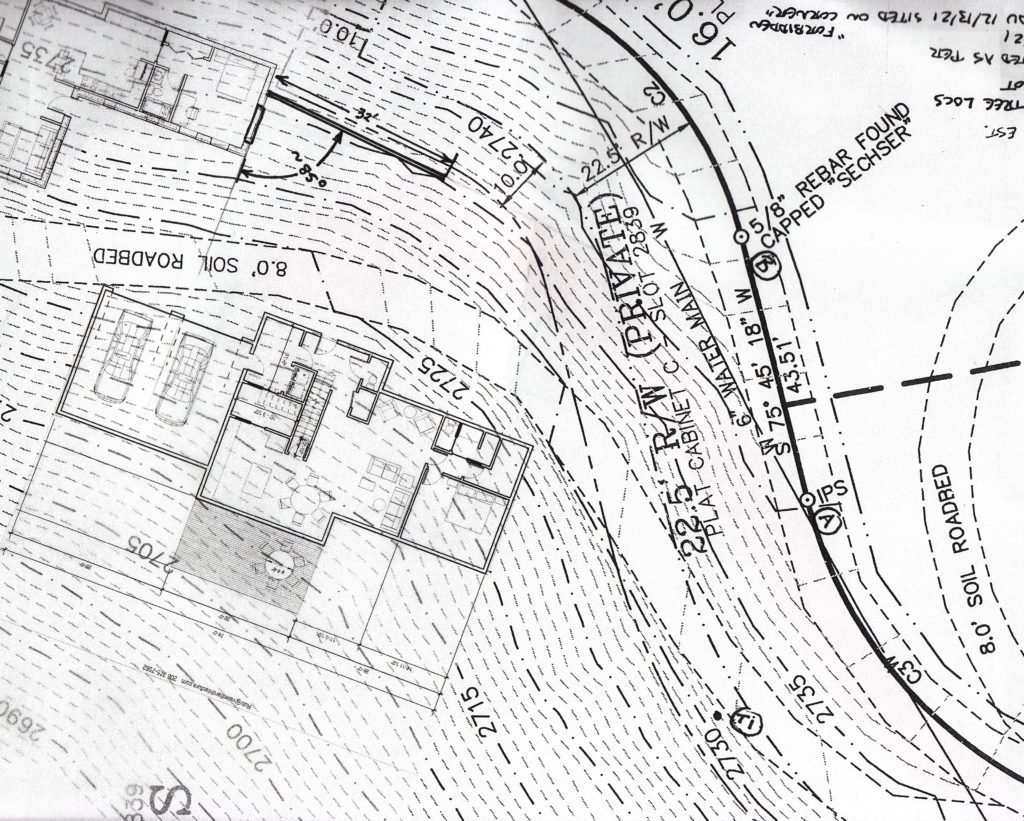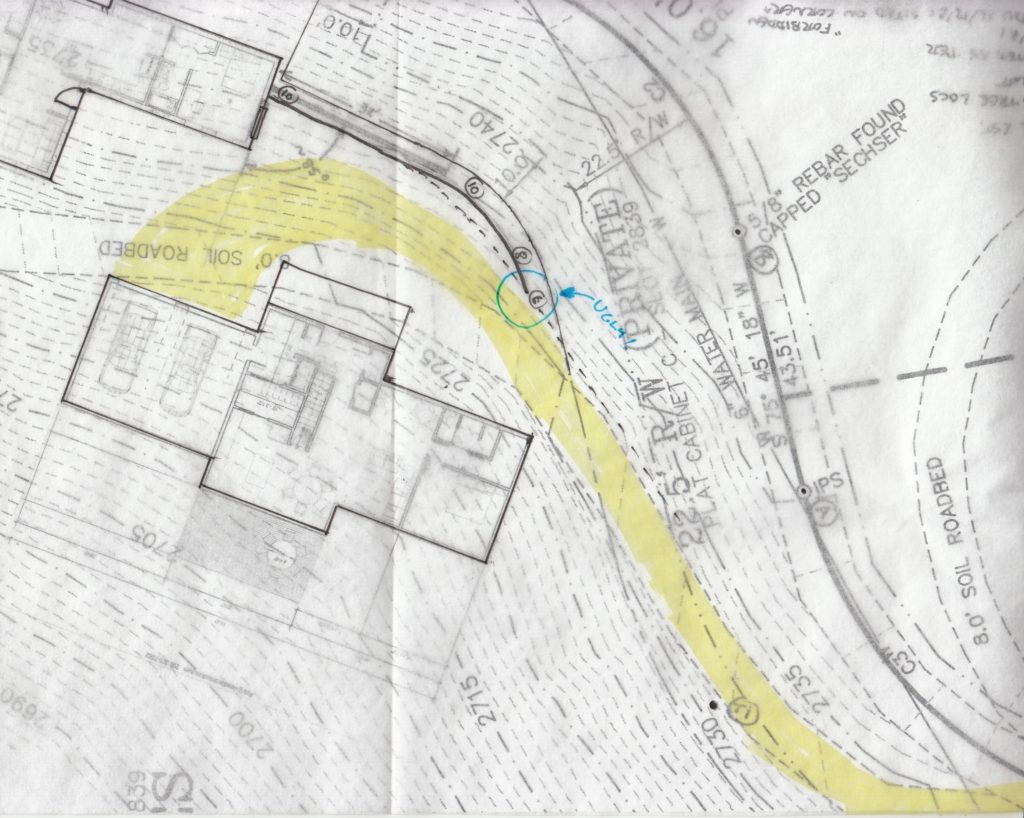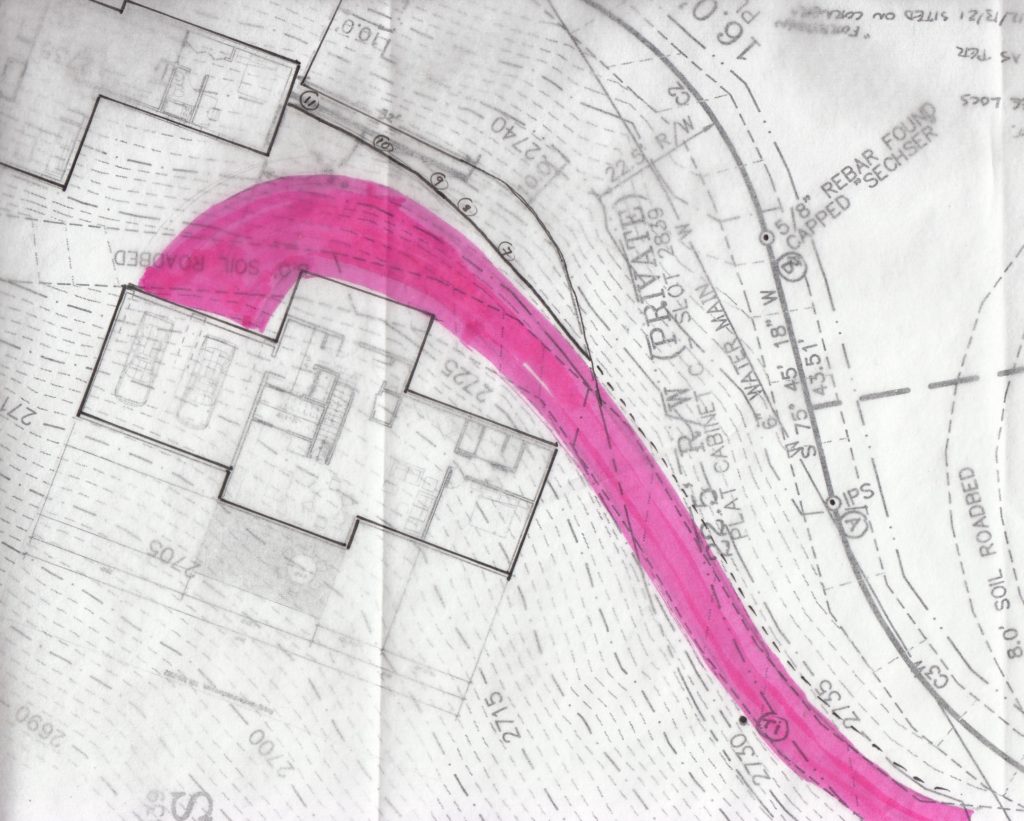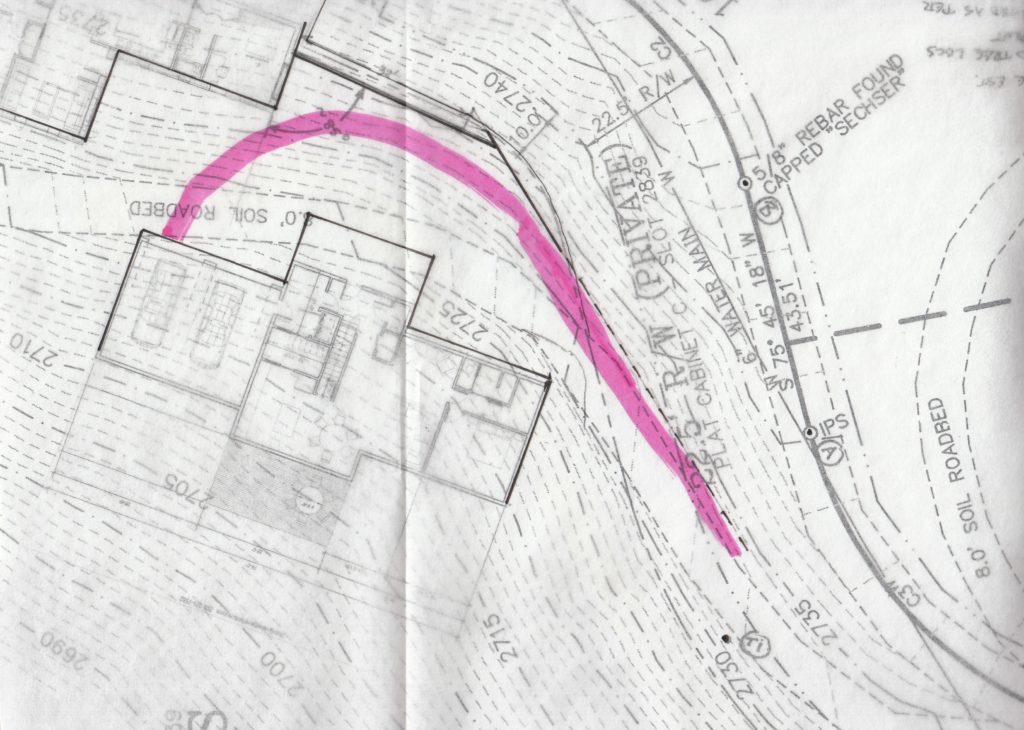The concept for the ADU is coming along nicely with Terra-Dome to design, engineer, and most importantly build the entire shell. One unexpected bonus of working with Terra-Dome is that they expect to build retaining walls on both sides of their structures. This is fantastic as the intricacies of how the wall interfaces with the structure itself are key details for important topics like insulation and waterproofing that I would have struggled mightily with. It’s also great because I can get basic retaining walls built at the same time as the structure, and leave the more detailed work on retaining for the remainder of the site (along the driveway for example) to be done later as part of landscaping. Their initial proposal was not made with the topography in mind but was a good example of what they could do and they are quite flexible.
The wall on the northern side is going to be quite simple. Although I’m still a week or two away from having the ADU sited exactly by the civil engineers, it’s looking like the topography dictates it could be a short (perhaps max 4′) and extend straight out to the driveway. It will be complicated by the fact that the base will be on a slope from driveway into garage but otherwise pretty simple. I might actually choose to just build this wall myself out of block later and maybe just have a short stub poured at time of construction.
The wall on the southern side is where the complexity lies. The southern side of the ADU holds the key around the entire siting of the structure. The “forbidden corner” is right there: a 90° corner of 10′ setbacks from a R/W. My lawyer tells me that I cannot build any “structure” in this setback, and I’m relatively certain that includes footings for poured concrete retaining walls. This corner limits how far south and east the ADU can be sited. It also is going to control where the south retaining wall gets built. The top of this wall is the top of the parapet wall so will initially be 11′ high above grade. That’s a serious wall.
My initial request to Terra-Dome on this wall was to see if they could build a wall almost straight out from the southern facade. I say almost because it would need to be ~85° to clear the setback. This would could be up to ~32′ long before the setback curves to the south.

Terra-Dome said they could build this wall no problem, but it’s unlikely that it would pass engineering as-is. Poured concrete retaining walls are typically secured against the pressure of the retained dirt via a cantilevered footing. Their standard retaining wall footing does have a cantilever.

Terra-Dome’s initial estimate is that this cantilever of 1′ 7-3/8″ is likely not adequate to hold back a straight 32′ wall that is supporting 11′ of earth. Adding more cantilever would just mean the footing goes further behind the wall, forcing the wall away from the setback, so is not a good solution. It would be better to design either an angle or a curve into the wall. Terra-Dome can build either, it’s my choice.
My first thought was to build a curved wall along the edge of the setback, following the same line all the way to the driveway edge. The cantilever and wall thickness add up to 29″, so if we add an additional 1’7″ for example to make sure we don’t accidentally build into the setback, we are looking at 4′ between wall face and edge of setback.

This represents the largest possible motor court we could have with these design parameters and I like the way the motor court looks. The main problem with this design is that there is an ugly and abrupt transition where the angle of the wall intersects the angle of the driveway (and presumably a lower block retaining wall built later) as circled in blue. I think it’s better to have this portion of the retaining wall aligned with the driveway rather than the setback.
A second option with that in mind is to start off straight out of the building, then curve very gently to intersect the angle of the straight portion of the driveway.

I don’t think this is terrible but there are several things I dislike about it. It’s aesthetically too gradual of a curve, it would be hard to lay out, but more importantly it curves in quicker than necessary and unnecessarily blocks out a good bit of the southern exposure (and therefore sunlight) on the ADU. It also gives up a good bit of motor court square footage for no clear reason.
My final idea is to build the retaining wall as two straight segments. One is directly out of the southern facade at 85°, the other is a straight wall following the straight portion of the driveway.

I think I like this wall design best so far. It maximizes the amount of sunlight on the ADU, gives a plenty large motor court, and it is simple to lay out. The corner could be a sharp corner as depicted, or it could have a radius curve. There might even be room to add a staircase to access the terrace above from the motor court. The tricky part is the aesthetics of such huge walls and the details (again mainly aesthetic) of how the transition would occur from the poured concrete retaining wall into a block wall that I would build later extending along the driveway back to the entrance.
In other words it’s a typical design of mine: worked out logically but not necessarily aesthetically pleasing.