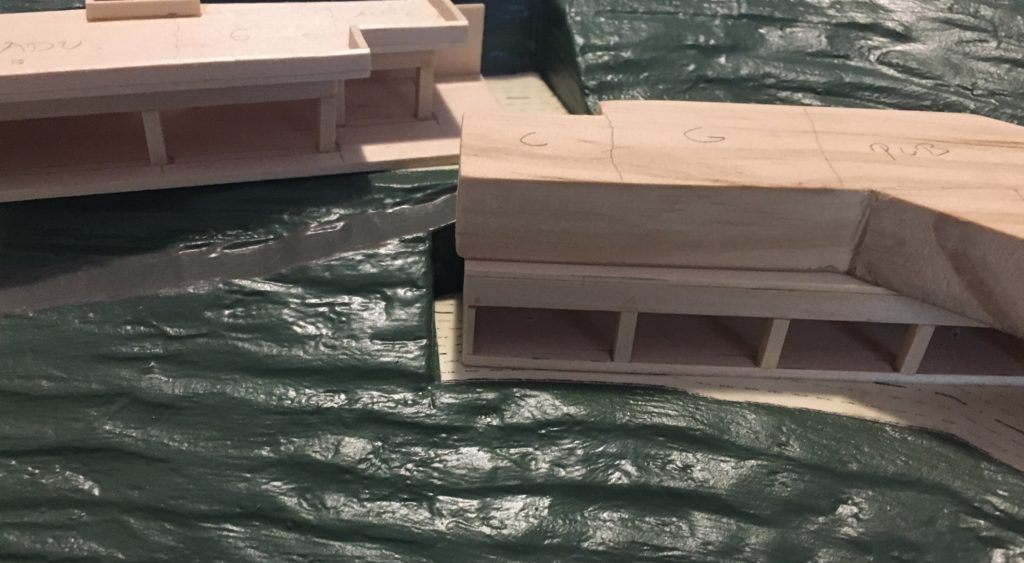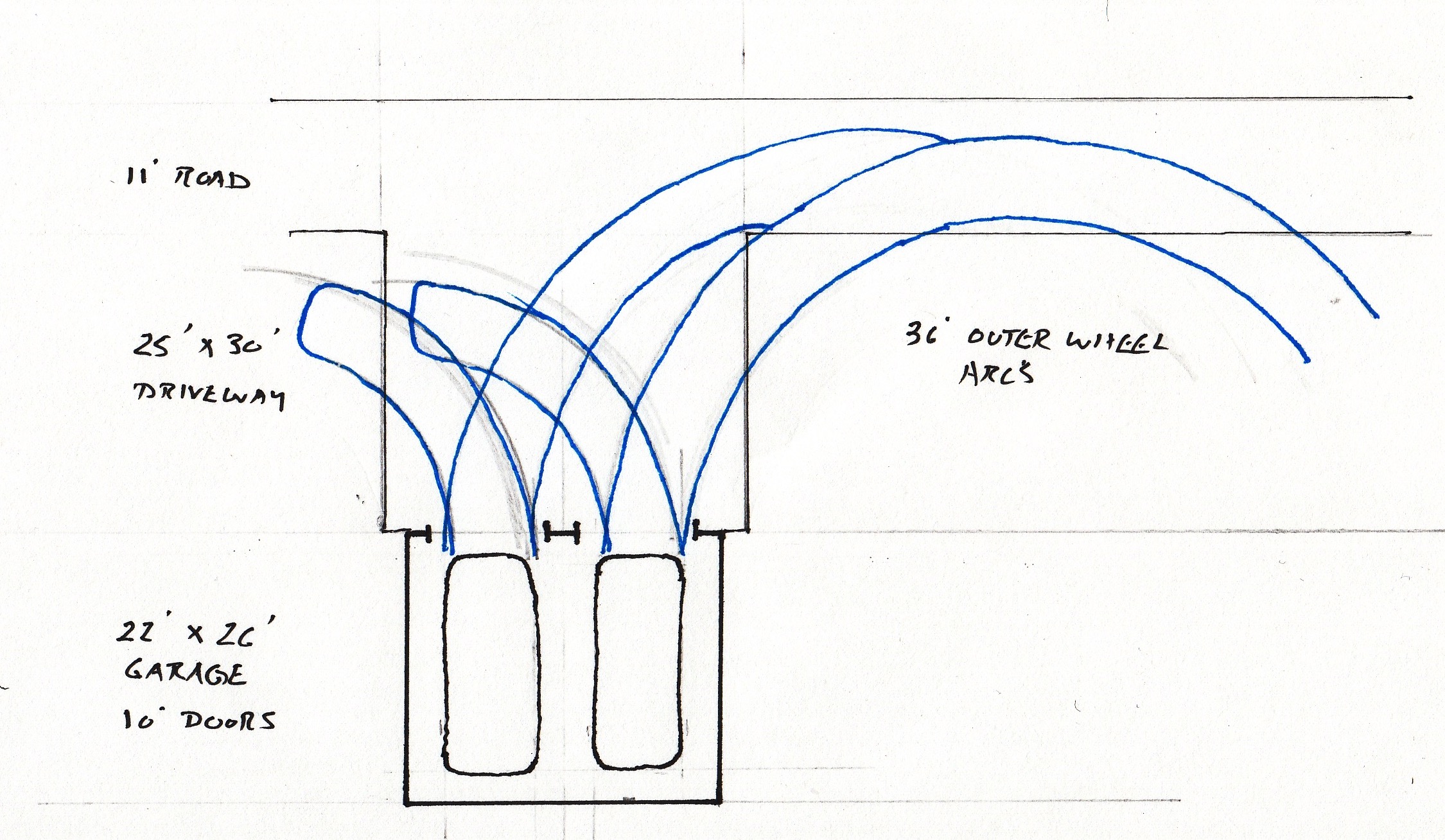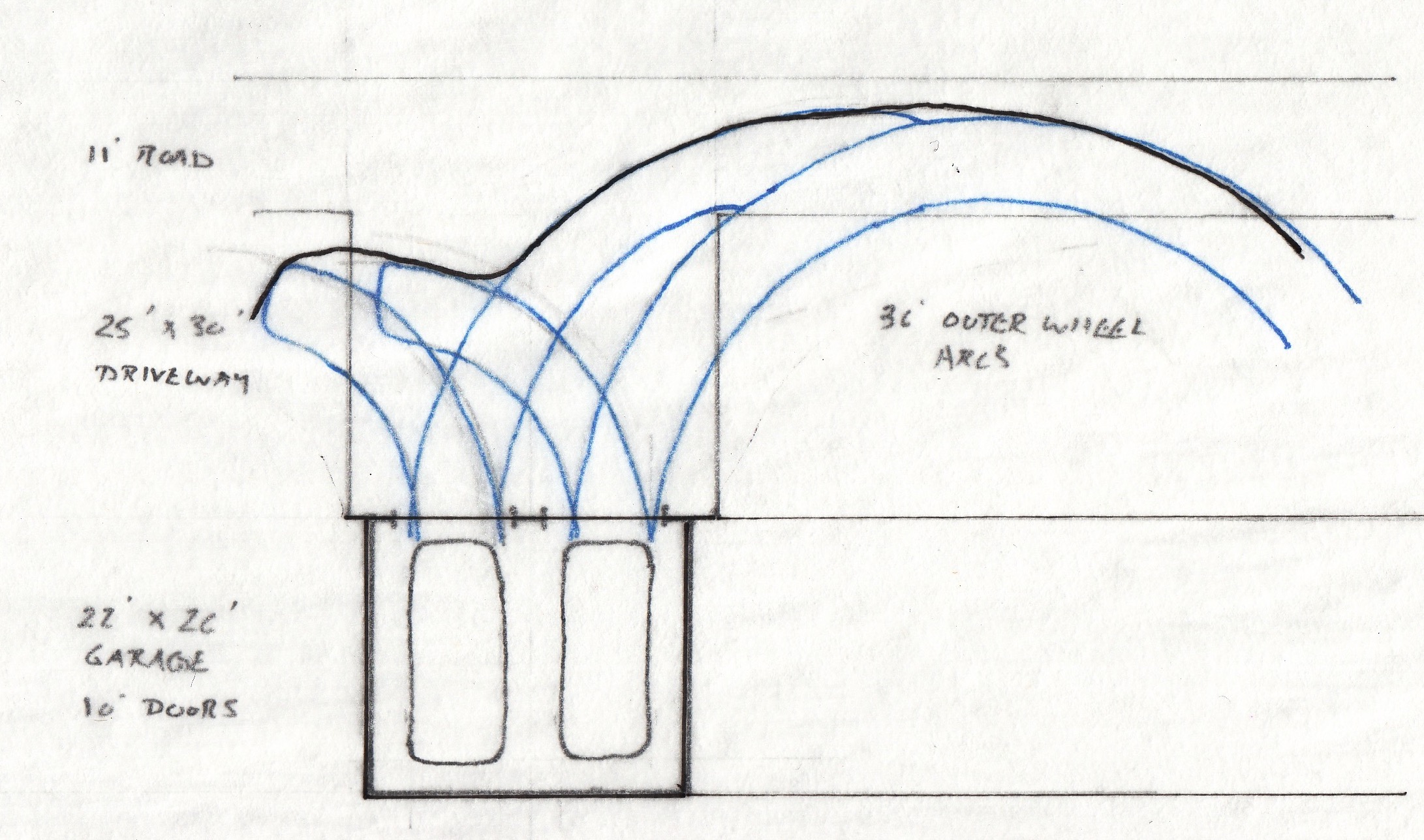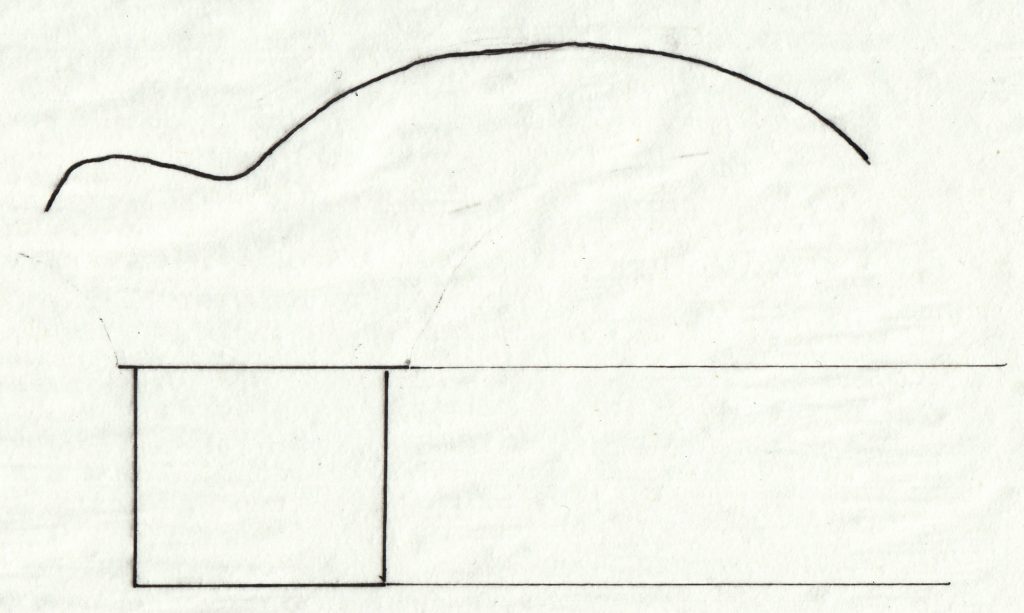I made a 3D model of the site to help visualize the topography.
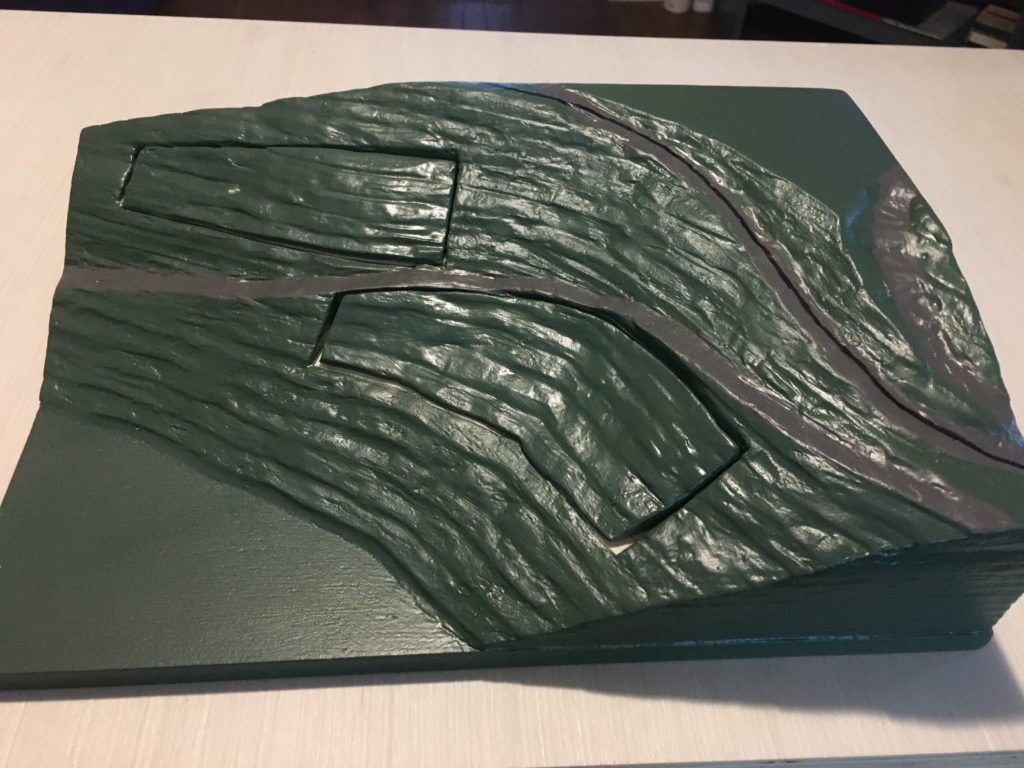
I think it worked rather well for that purpose. My original idea of the house in the prime building site below the drive with the garage/ADU in the middle of the driveway is even more awkward in 3D than I feared. It feels crowded and I’m convinced it would definitely feel like a dark valley in between all the 2 story buildings, hillsides and retaining walls.
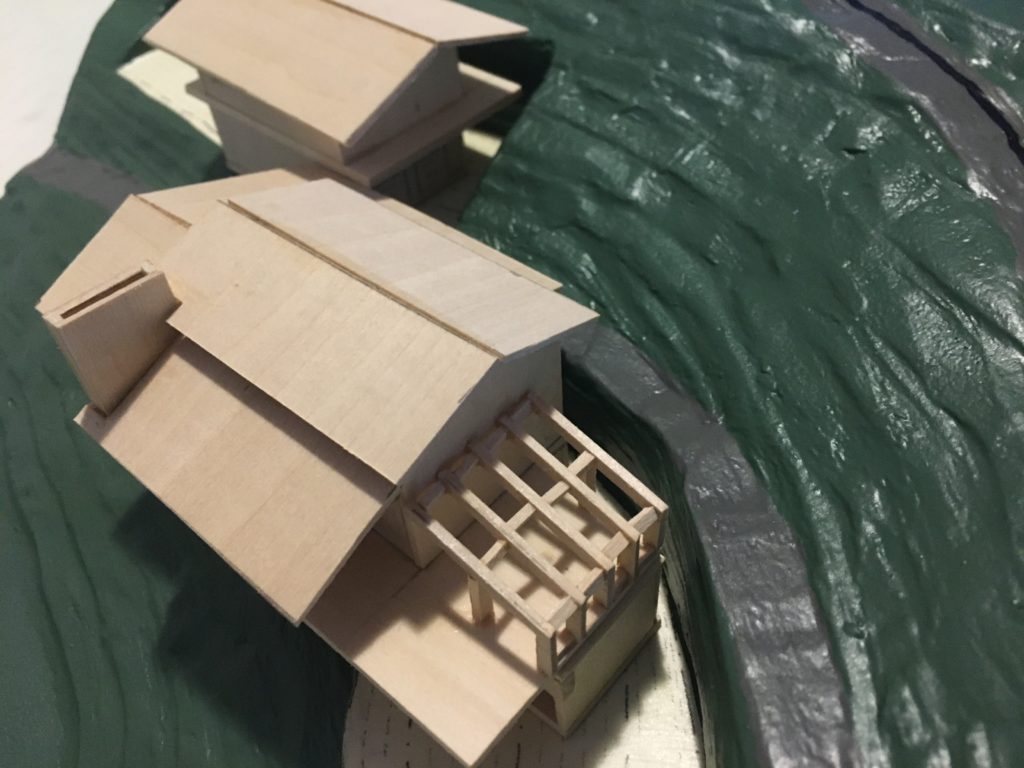
I still really like the main house where the civil placed it. That is clearly the prime site to build on. It’s just the concept of the 2 story garage in the middle of the drive that doesn’t work. Also, look at the garage concept provided by the civil engineer.
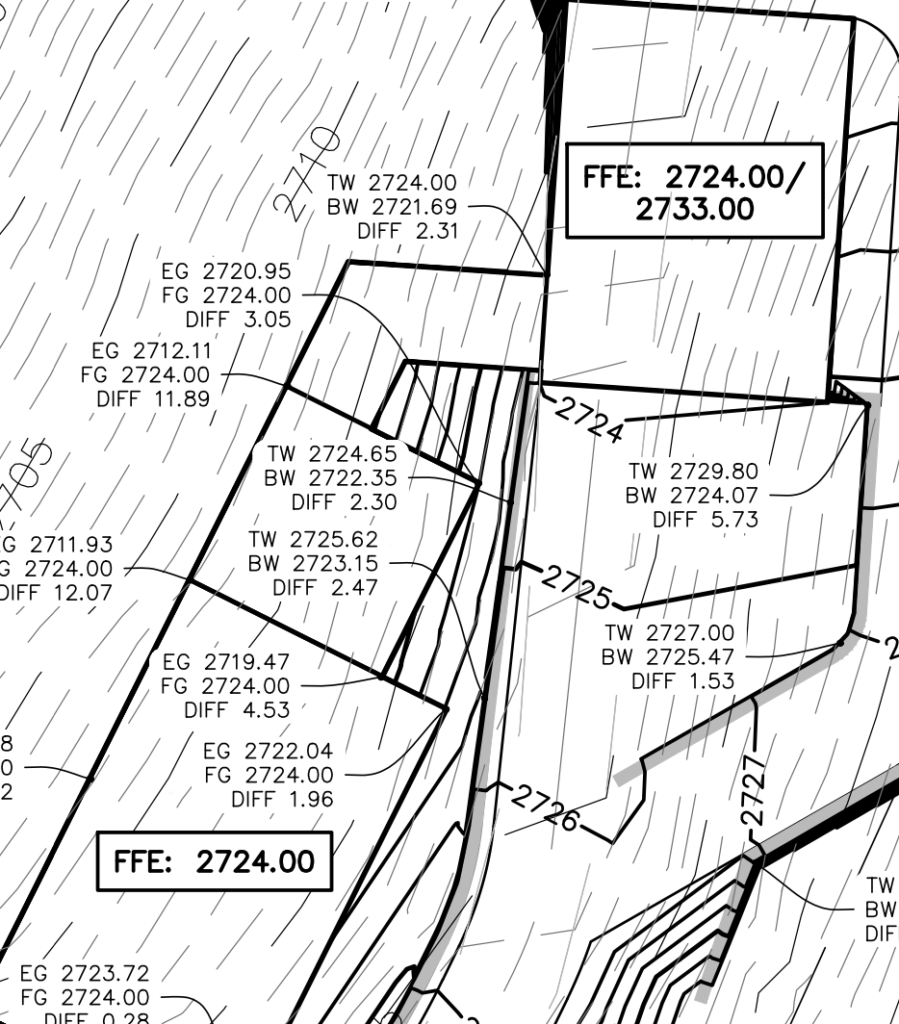
Look at the forecourt. Imagine yourself pulling into that garage. Not bad, pretty easy to park straight in. Now how do you get out? Do you back straight out all the way to the road? That driveway is bad enough to do in reverse in good weather. At night or in bad weather forget about it. No, you’re going to want to turn around, and you’re going to need a LOT more space to do that comfortably. As big as the forecourt is and as much retaining wall as that design requires, it would need substantially more to allow that turn around. I’m an easy parking guy.
I think the key is going to be putting the garage at a roughly 90 degree angle to the driveway. This seems to be called a “side entry” or “side load” garage. To keep the garage attached to the main house, this means putting the garage at driveway grade (2724′) in the prime building site, on the main floor. There isn’t room in the civil engineer’s footprint, but the 3D model shows me that I can hook around to the SW in sort of a hockey stick shape and get all the square footage I need.
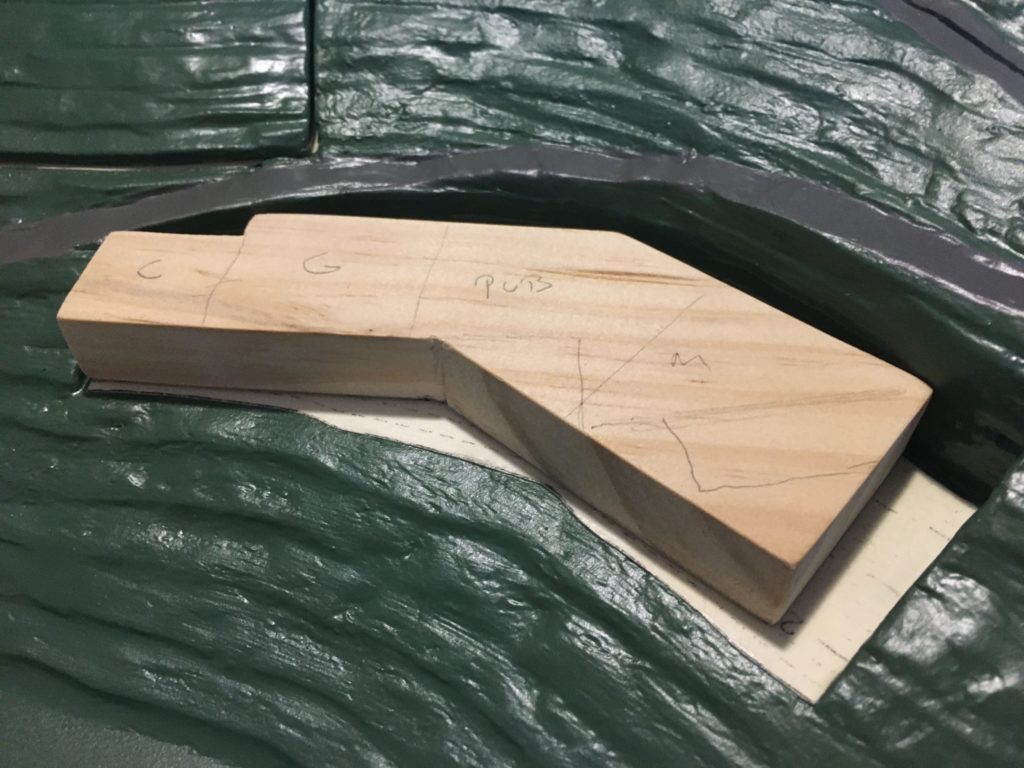
This particular wooden block that I made as a proof of concept has 3000+ square feet. Way more than I want but it proves that it will be no problem to get the space I need.
A side entry garage has its own space requirements. Initial “driveway parking lab” experiments showed that my little Subaru requires approximately 24′ beyond the garage to get turned and aligned. That turns out to be less than recommended. “Standard size” such as there is for a driveway leading up to a side-entry garage seems to be 30′ wide and 25′ long. Note that is to the near side of the road, and roads are assumed to be 11′ minimum width, meaning 36′ total distance to the outer edge of the road.
In the driveway parking lab I did notice that the narrower the garage door the harder it was to get lined up and the more space it required. I found a table of standard recommendations from the Architectural Graphic Standard which backs my observations up:
- Door Width Distance to Nearest Edge
- 8′-9″ 25′-0″
- 9′-0″ 24′-6″
- 10′-0″ 23′-8″
- 11′-0″ 23′-0″
- 12′-0″ 22′-0″
All of this is based on turning radius. This is the radius of the circle made by the outer front tire with the steering wheel turned “full lock”
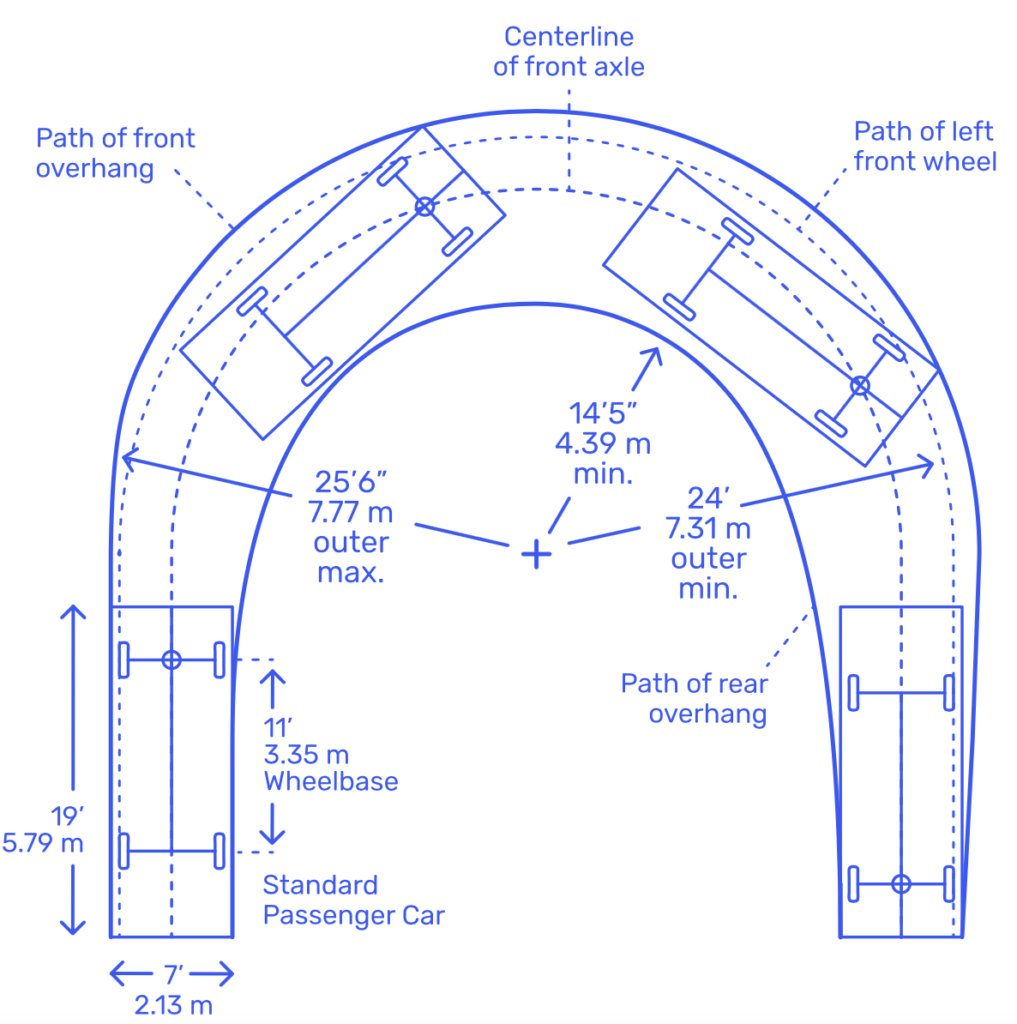
That illustration of a “standard passenger car” is probably a bit dated. Vehicles in the middle range of AutoChannel.com’s 2015 and 2016 sedan turning radius list, such as the Chevrolet Malibu, Volkswagen CC, Toyota Avalon and Nissan Altima, turn with a radius of 37.4 feet. Pickup trucks in the middle range turn with a radius of 49.2 feet and include different models and years of the Chevrolet Silverado 2500HD and the GMC Sierra 2500HD.
I’m totally happy using 36′ as my total setback from the garage doors for maneuvering room. I’ve proven I can make the turn in 24′, and reinforced up by my research showing the standard of 25′ + 11′ and turning radius of ~37′ I think that is reasonable. I can further gain a bit of wiggle room by widening the garage doors to 10′ and knowing that larger vehicles can always do a 3 point turn if needed. But that 36′ is based on the assumption that you are coming in from an existing road. What if you are creating the entire road yourself via retaining wall, how large does that 36′ area need to be? I’ve made a stab at plotting out the necessary area with some 36′ arcs drawn on top of a 22’x26′ garage plan which has the “standard” 25’x30′ area.
Now I think it’s simply a task of overlaying this area that needs to be protected for vehicle maneuvers on top of the site survey to see how it matches up.
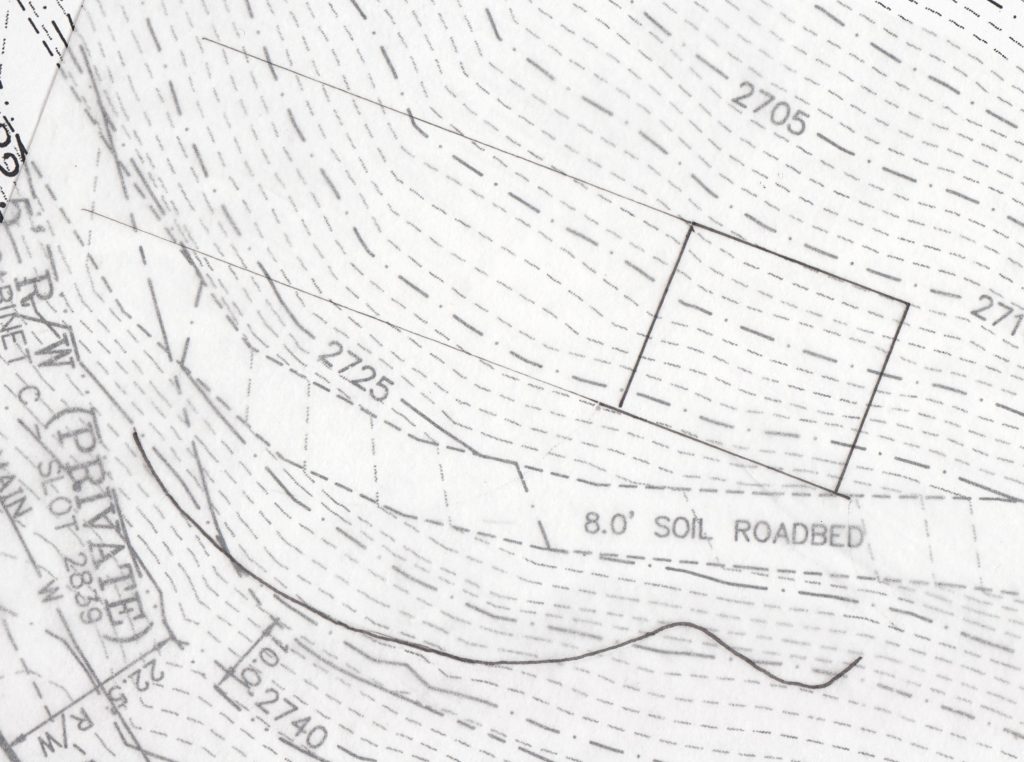
I think that’s pretty reasonable and something I can work with. It gives a pretty good idea of where the retaining wall needs to be, and it suggests a very nicely curving driveway approach. I think there are good footprints for both the main house below the drive at 2712′ with a 12′ full basement wall, as well as for an earth-sheltered DADU above the drive at 2724′. As an unexpected bonus it gives me a really nice “front yard” between the porch of the house and the new location of the nicely curving driveway.
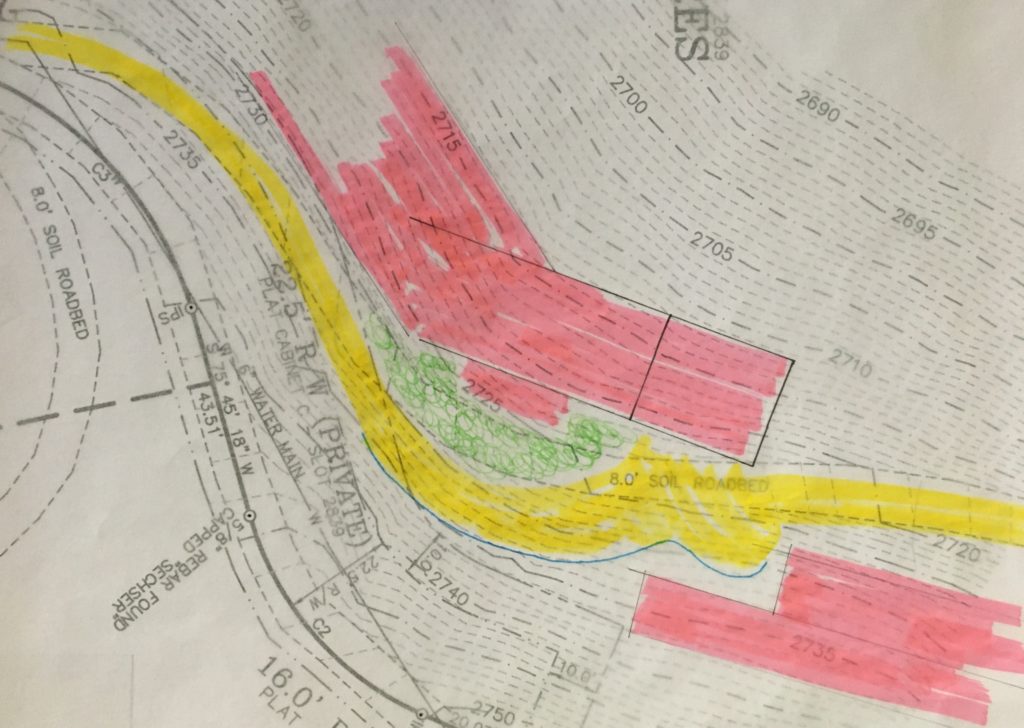
I like it! Yellow is the gravel driveway and primary vehicle movement areas. Pink represents the building footprints. Green shows the open flat area where I can have a nice garden area between the vehicle drive and the front porch. Much more open, as much light as I’m likely to be able get in this hilly lot. I think that as far as a +/- 3′ site plan this is what I want to go with. Now it needs refinement, confirmation that the building footprints will work, and handing over to the civil engineer to work on the exact details of retaining wall, grading, utilities, etc.
With this rough site layout, my footprints for DADU and main house are starting to become firmed up. I have what I think are pretty good ideas about where the main spaces should be located generally.
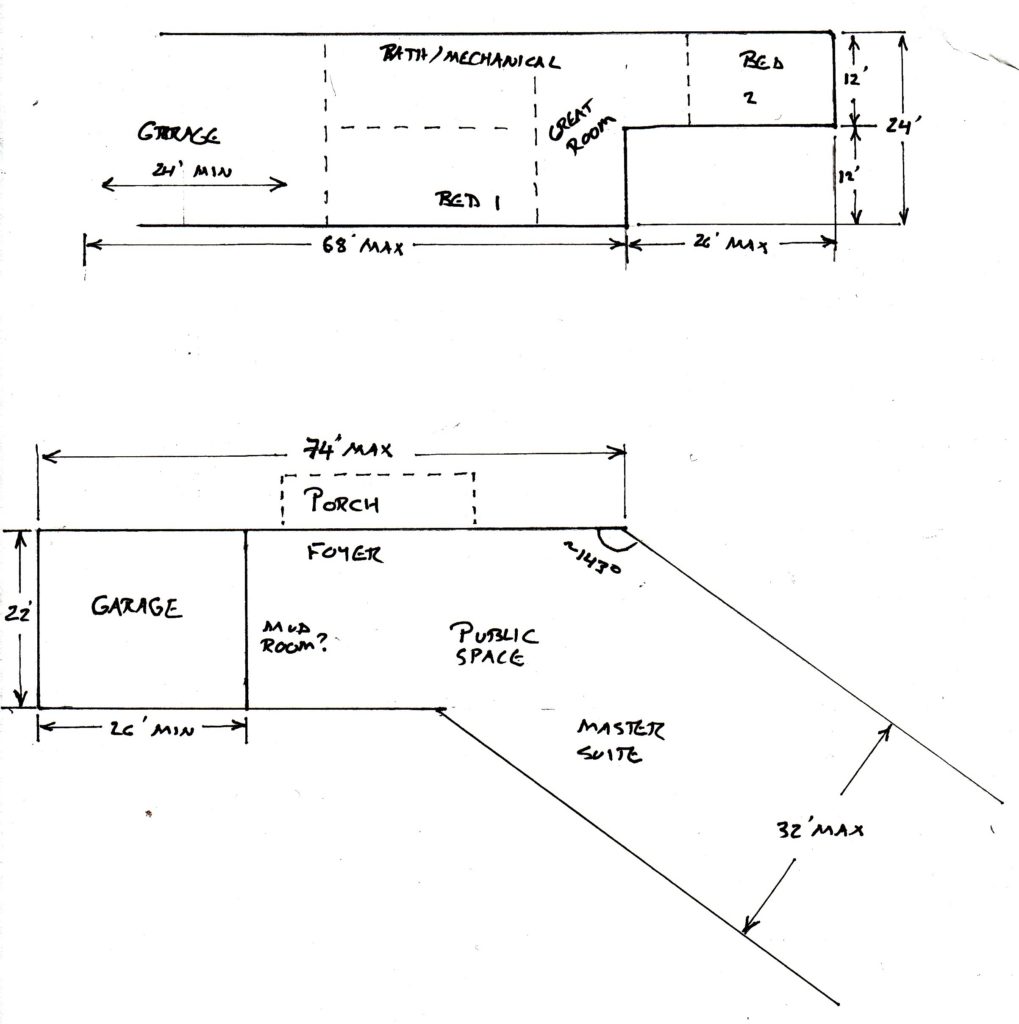
These models are not exactly to scale, and you have to use your imagination a bit, however the 3D model starts to give you an idea of what it might look like from below.
